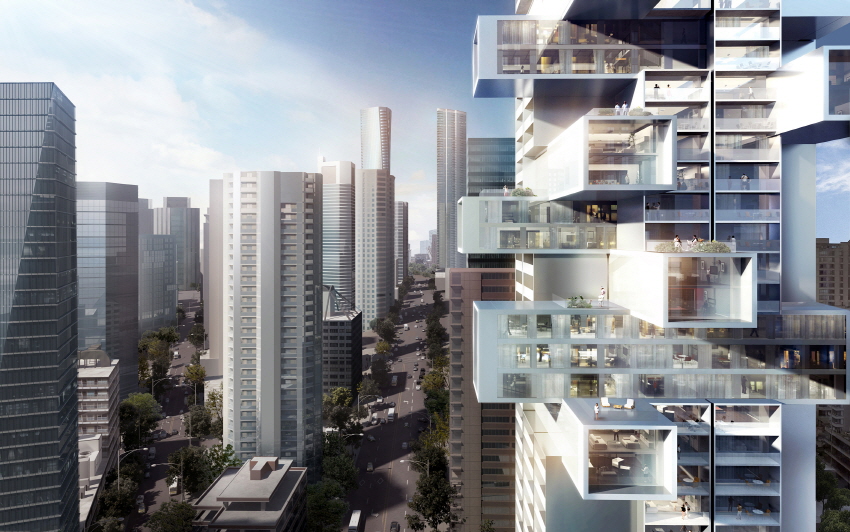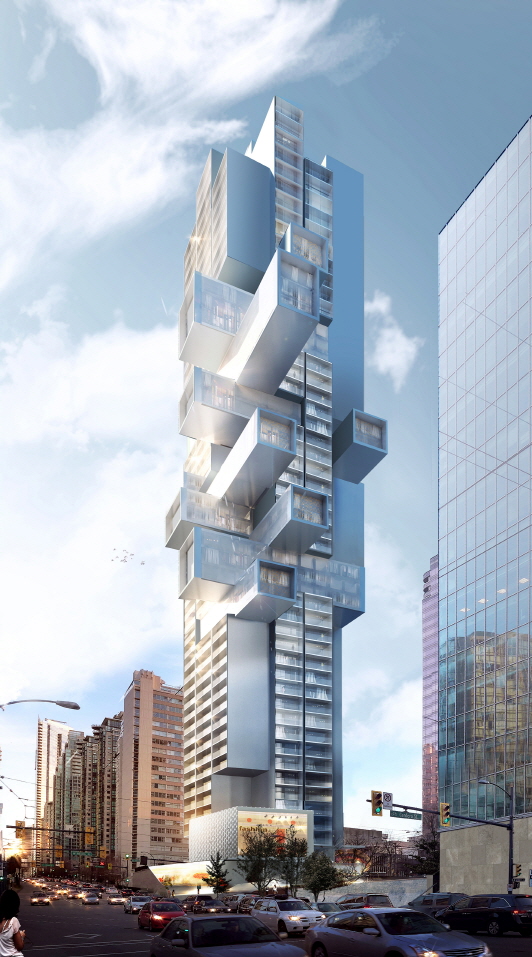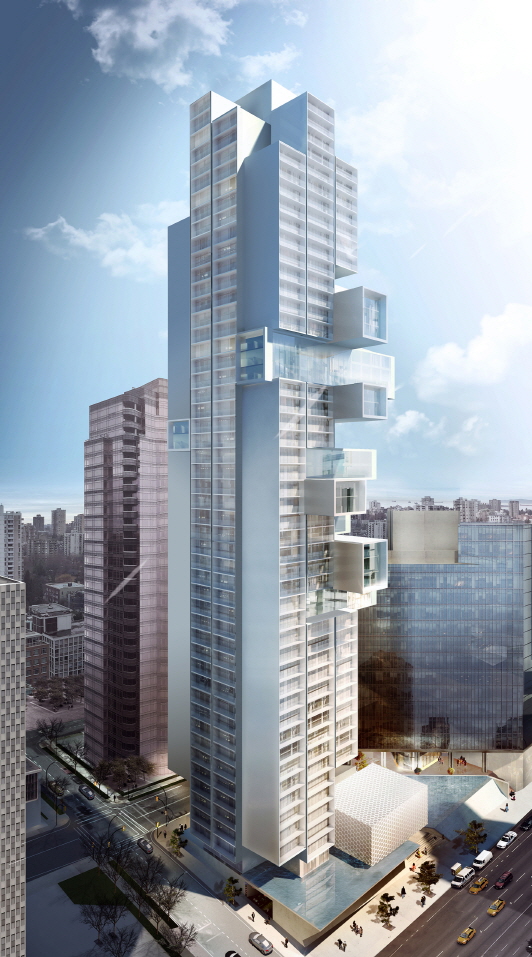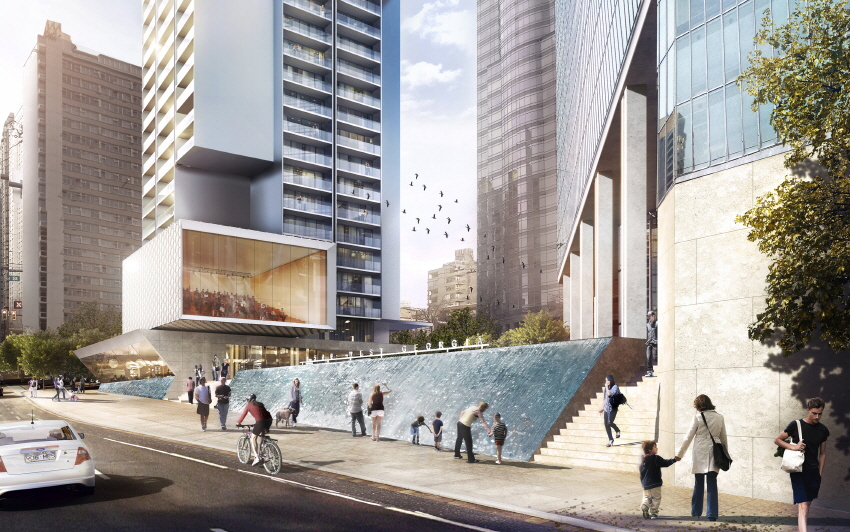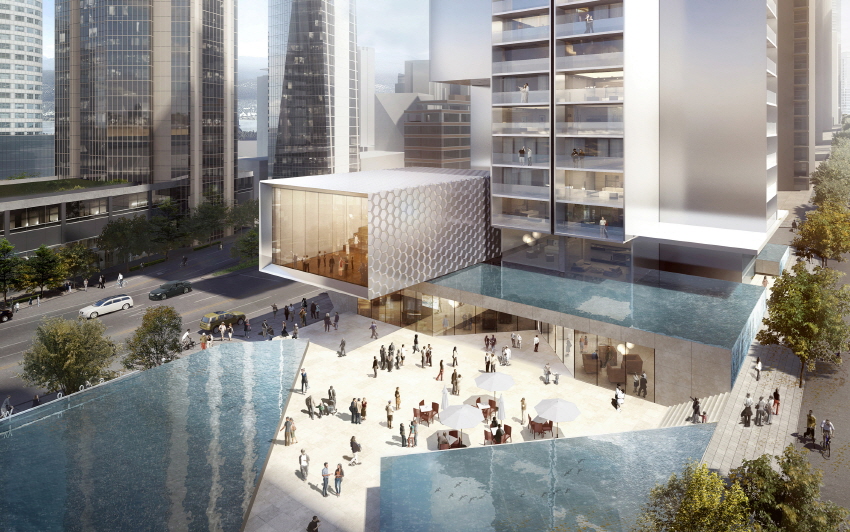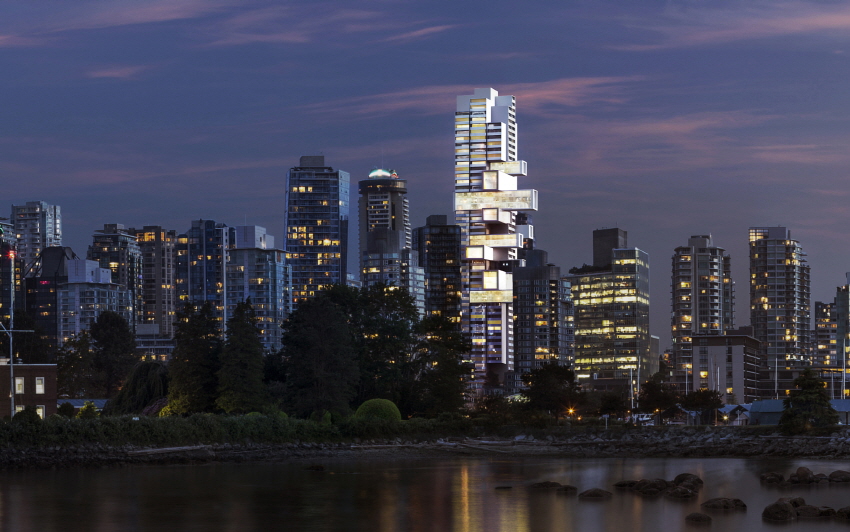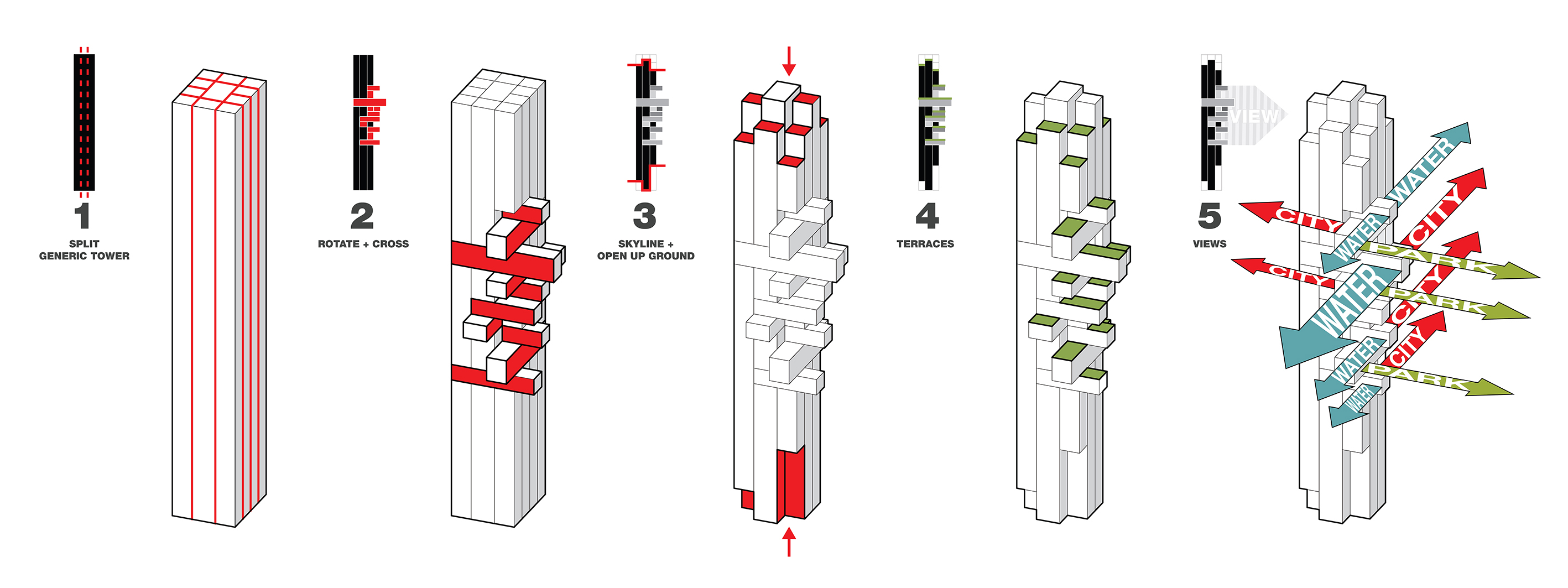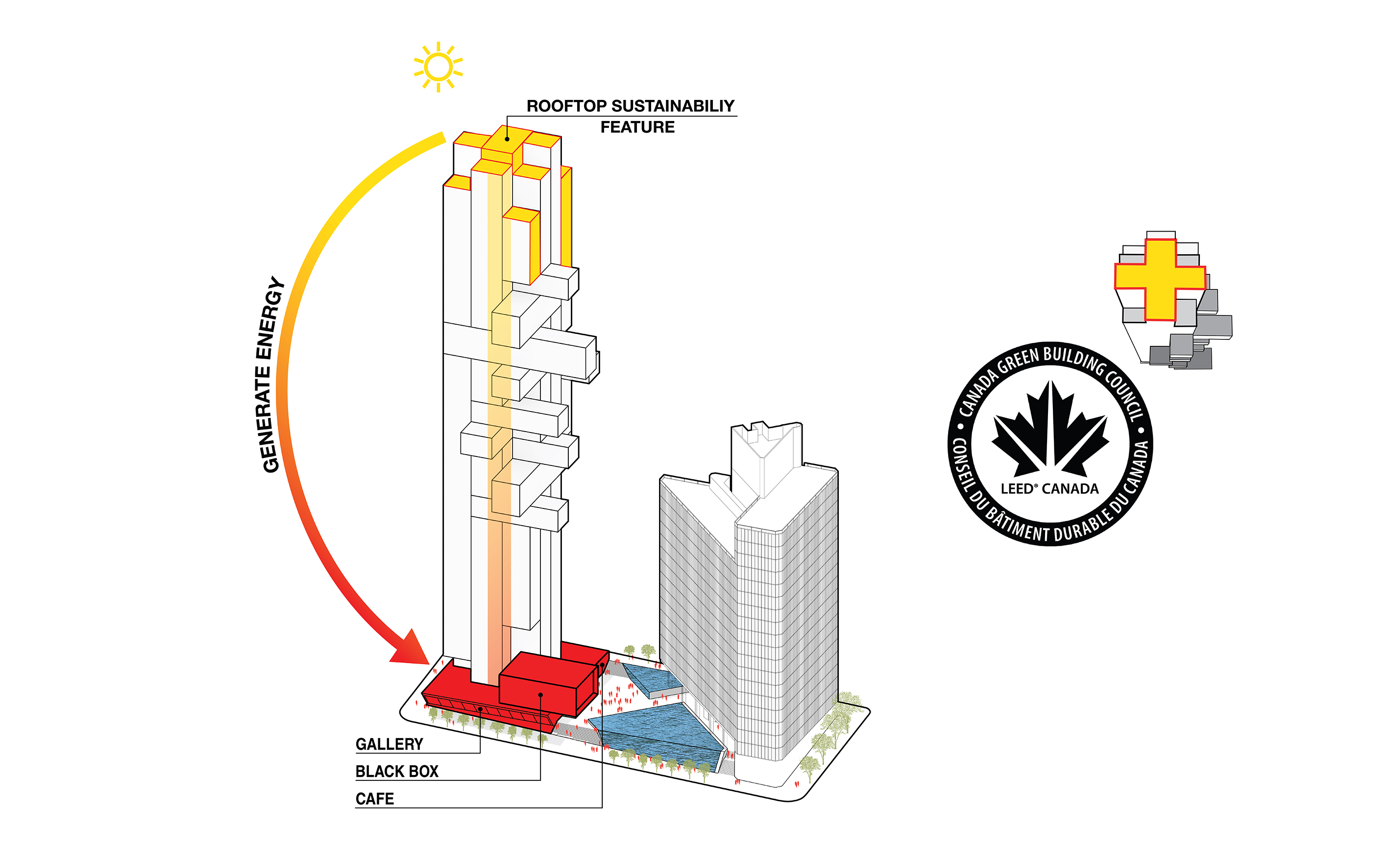AD
● 멋진 세상 속 건축디자인(밴쿠버의 도시의 스카이라인을 활성화시키는 수직적 고층 타워 ‘1500 웨스트 조지아 West Georgia’)
밴쿠버의 1500 웨스트 조지아 프로젝트는 수직생활의 새로운 유형을 선보인 초고층 빌딩이이다. 독일 태생의 건축가 올레 스히렌(Buro Ole Scheeren)에 의해 디자인된 이 건물은 밴쿠버 워터 프런트의 스카이라인을 활성화시켜 주는 이색적인 수직 타워로 계획되었다.
전체적으로 건물은 30,600㎡ 연면적에 48층 규모로 235 유닛의 주거, 리테일, 광장 등을 포함한다. 수직적인 기본 사각 매스에서 출발한 다이내믹한 모듈 시스템의 변형은 합리적이고 효율적인 레이아웃을 통해 디자인되었다. 매스의 상승과 하강, 수평적 교차를 통해 건물은 고층화를 지향하지만 다양한 도시와 자연을 향한 전망을 이끌어낸다.
수직적인 움직임에 의해 생겨난 여러 개의 테라스는 내부와 외부 환경 사이의 기능적이면서도 감정적인 연계성을 보여준다. 건축가 올레 스히렌은 “밴쿠버는 아름다운 자연에 둘러싸여 있고 자연과 도시의 독특한 균형을 보여 준다”며 “세계적이고 자연친화적인 도시에 비옥한 이곳에 미래의 생활에 새로운 가능성을 제시하였다”고 밝힌다.
고층화된 아파트 모듈의 수직적인 상쇄는 타워가 차지하는 거주공간을 감소시키기도 하지만 거주민들과 시민들에게 개방된 공공공간으로 할애된다는 점에서 ‘1500 West Georgia’ 프로젝트가 가지는 힘은 적지 않다. 수직적이고 밀폐된 공간에서 거주자들을 가둬두기보다는 도시와 자연을 향해 적극적인 자세를 취함으로써 다소 열린 흐름을 제시하고 있는 것이다. 웨스트 조지아를 따라 형성된 작은 폭포와 수변공간은 건물과 건물 사이의 공공공간의 매력을 더욱 높여주는 동시에 건물의 가치를 상승시키는 효과를 유발한다. >>Architect_ Ole Scheeren, Eric Chang, 자료 Buro Ole Scheeren, 기사 출처 News Source_ AN newspaper(AN news group) 제공
안정원(비비안안) 에이앤뉴스 발행인 겸 대표이사 annews@naver.com
제공_ 에이앤뉴스 건축디자인 대표 네트워크신문
Design Architect: Buro Ole Scheeren, Hong Kong/ Beijing
Partner(design): Ole Scheeren
Partner(management): Eric Chang
Project Leaders: Dan Cheong, Claudia Hertrich; Team (A-Z): Tim Archambault, Neeraj Chatterji, Stefano Giudici, Philipp Kramer, Christine Sohar; with Yoko Cao, Steve Gao, Kathrin Hasskamp, Jin Kyung Cho, Kevin Loftus, Kevin Ou, Yanyadech Phornphong, Gustavo Van Staveren, Bruno Zhao
COLLABORATORS_ Executive Architect: Francl Architecture, Vancouver, Structural Engineering: Glotman Simpson, Vancouver, Building Services Engineering: MMM Group, Vancouver, Electrical Engineering: Nemetz & Associates, Vancouver, Sustainability Consultant: Transsolar GmbH, Munich
Type : Mixed-Use High-rise Residential Development
Client : Bosa Properties Inc., Vancouver
Location : West End, Vancouver, British Columbia, Canada
Site : 4,020㎡ lot bounded by West Georgia Street, Nicola Street, Alberni Street, and Cardero Street
Gross Floor Area: approximately 30,600㎡
Floors : 48 residential floors above 2 ground levels, 6 basement floors
Program : Residences(235 units), Residential Amenities 210㎡; Ground Level Retail and Public Program 960㎡, Public Plaza Basement Parking(6 levels); Building Services
>> Ole Scheeren
Ole Scheeren is a German architect and principal of Buro Ole Scheeren with offices in Hong Kong, Beijing, Berlin, and Bangkok. He is chief designer and leading the company’s creative vision and strategic development. Educated at the universities of Karlsruhe and Lausanne, Ole Scheeren graduated from the Architectural Association in London and was awarded the RIBA Silver Medal.
[저작권자(c) YTN 무단전재, 재배포 및 AI 데이터 활용 금지]
밴쿠버의 1500 웨스트 조지아 프로젝트는 수직생활의 새로운 유형을 선보인 초고층 빌딩이이다. 독일 태생의 건축가 올레 스히렌(Buro Ole Scheeren)에 의해 디자인된 이 건물은 밴쿠버 워터 프런트의 스카이라인을 활성화시켜 주는 이색적인 수직 타워로 계획되었다.
전체적으로 건물은 30,600㎡ 연면적에 48층 규모로 235 유닛의 주거, 리테일, 광장 등을 포함한다. 수직적인 기본 사각 매스에서 출발한 다이내믹한 모듈 시스템의 변형은 합리적이고 효율적인 레이아웃을 통해 디자인되었다. 매스의 상승과 하강, 수평적 교차를 통해 건물은 고층화를 지향하지만 다양한 도시와 자연을 향한 전망을 이끌어낸다.
수직적인 움직임에 의해 생겨난 여러 개의 테라스는 내부와 외부 환경 사이의 기능적이면서도 감정적인 연계성을 보여준다. 건축가 올레 스히렌은 “밴쿠버는 아름다운 자연에 둘러싸여 있고 자연과 도시의 독특한 균형을 보여 준다”며 “세계적이고 자연친화적인 도시에 비옥한 이곳에 미래의 생활에 새로운 가능성을 제시하였다”고 밝힌다.
고층화된 아파트 모듈의 수직적인 상쇄는 타워가 차지하는 거주공간을 감소시키기도 하지만 거주민들과 시민들에게 개방된 공공공간으로 할애된다는 점에서 ‘1500 West Georgia’ 프로젝트가 가지는 힘은 적지 않다. 수직적이고 밀폐된 공간에서 거주자들을 가둬두기보다는 도시와 자연을 향해 적극적인 자세를 취함으로써 다소 열린 흐름을 제시하고 있는 것이다. 웨스트 조지아를 따라 형성된 작은 폭포와 수변공간은 건물과 건물 사이의 공공공간의 매력을 더욱 높여주는 동시에 건물의 가치를 상승시키는 효과를 유발한다. >>Architect_ Ole Scheeren, Eric Chang, 자료 Buro Ole Scheeren, 기사 출처 News Source_ AN newspaper(AN news group) 제공
안정원(비비안안) 에이앤뉴스 발행인 겸 대표이사 annews@naver.com
제공_ 에이앤뉴스 건축디자인 대표 네트워크신문
Design Architect: Buro Ole Scheeren, Hong Kong/ Beijing
Partner(design): Ole Scheeren
Partner(management): Eric Chang
Project Leaders: Dan Cheong, Claudia Hertrich; Team (A-Z): Tim Archambault, Neeraj Chatterji, Stefano Giudici, Philipp Kramer, Christine Sohar; with Yoko Cao, Steve Gao, Kathrin Hasskamp, Jin Kyung Cho, Kevin Loftus, Kevin Ou, Yanyadech Phornphong, Gustavo Van Staveren, Bruno Zhao
COLLABORATORS_ Executive Architect: Francl Architecture, Vancouver, Structural Engineering: Glotman Simpson, Vancouver, Building Services Engineering: MMM Group, Vancouver, Electrical Engineering: Nemetz & Associates, Vancouver, Sustainability Consultant: Transsolar GmbH, Munich
Type : Mixed-Use High-rise Residential Development
Client : Bosa Properties Inc., Vancouver
Location : West End, Vancouver, British Columbia, Canada
Site : 4,020㎡ lot bounded by West Georgia Street, Nicola Street, Alberni Street, and Cardero Street
Gross Floor Area: approximately 30,600㎡
Floors : 48 residential floors above 2 ground levels, 6 basement floors
Program : Residences(235 units), Residential Amenities 210㎡; Ground Level Retail and Public Program 960㎡, Public Plaza Basement Parking(6 levels); Building Services
>> Ole Scheeren
Ole Scheeren is a German architect and principal of Buro Ole Scheeren with offices in Hong Kong, Beijing, Berlin, and Bangkok. He is chief designer and leading the company’s creative vision and strategic development. Educated at the universities of Karlsruhe and Lausanne, Ole Scheeren graduated from the Architectural Association in London and was awarded the RIBA Silver Medal.
[저작권자(c) YTN 무단전재, 재배포 및 AI 데이터 활용 금지]
