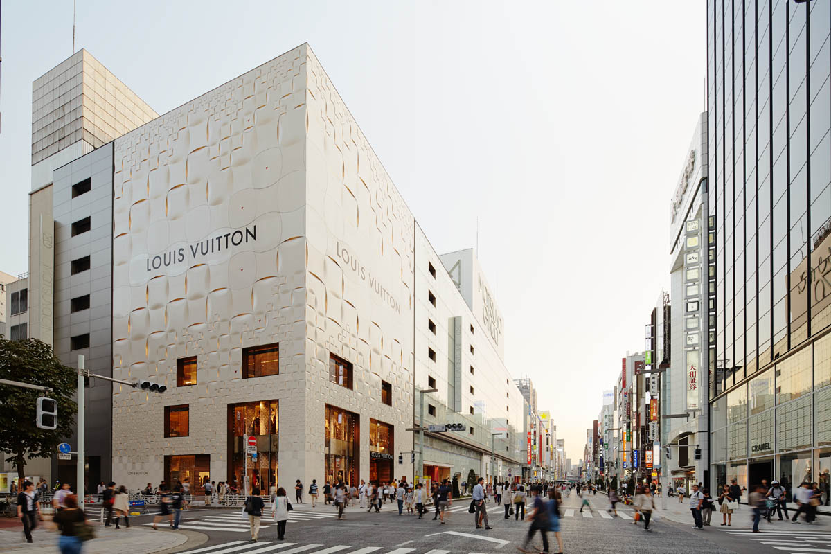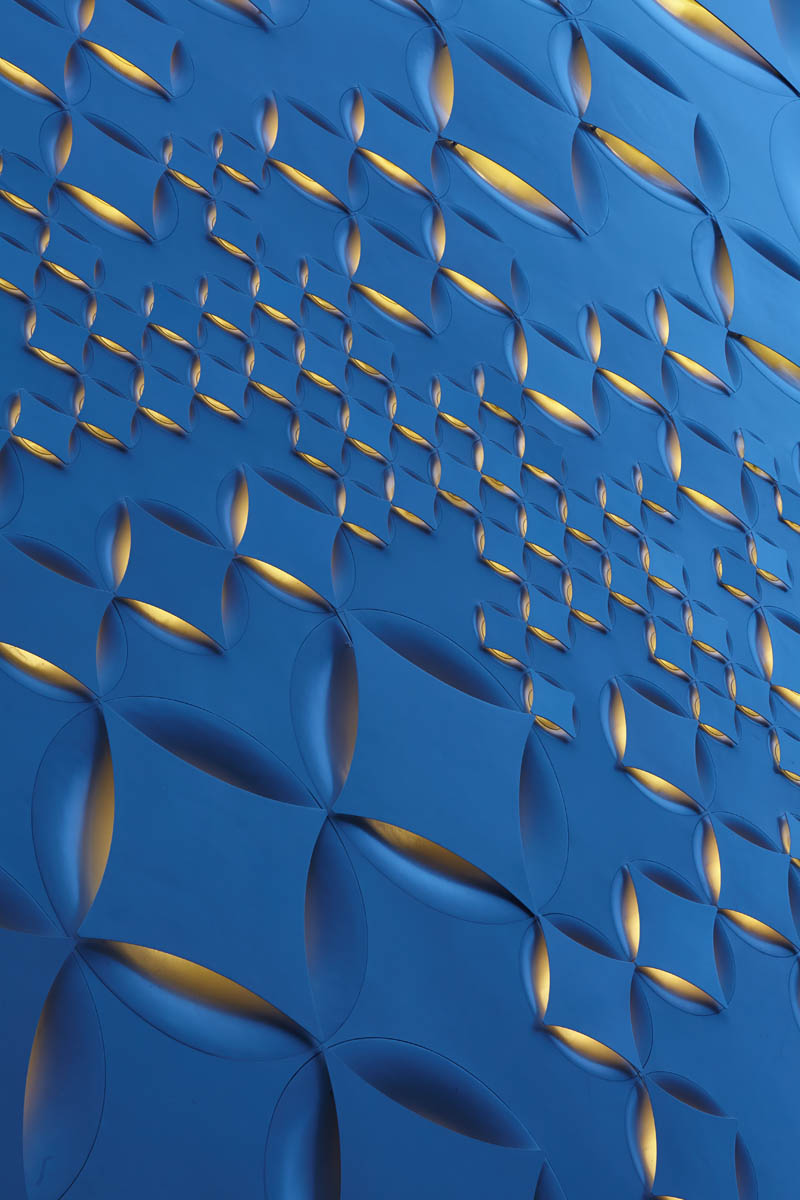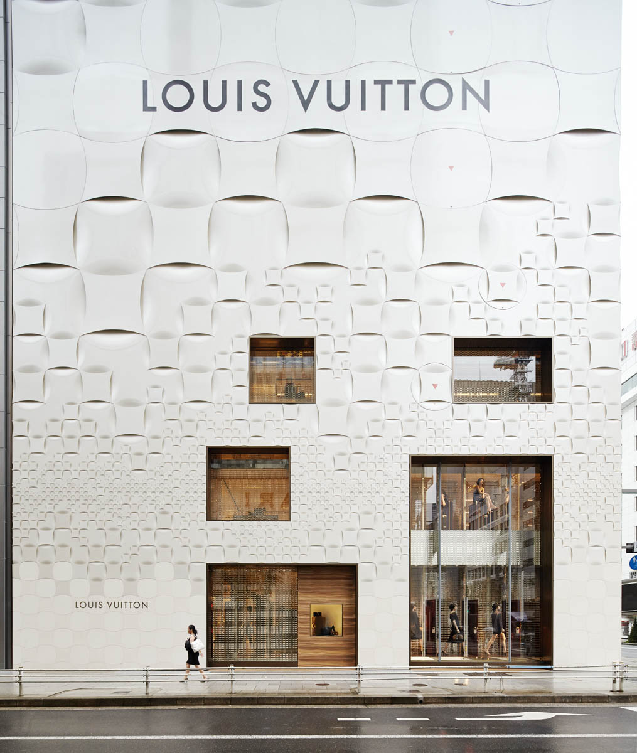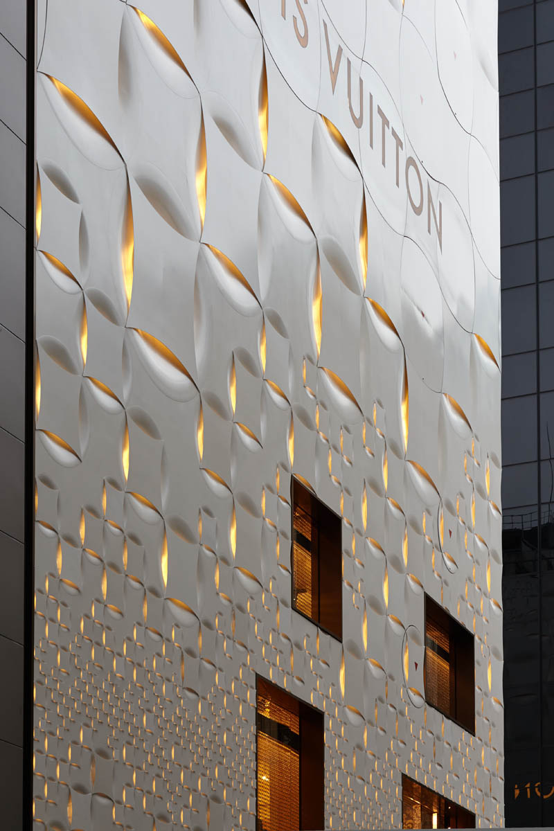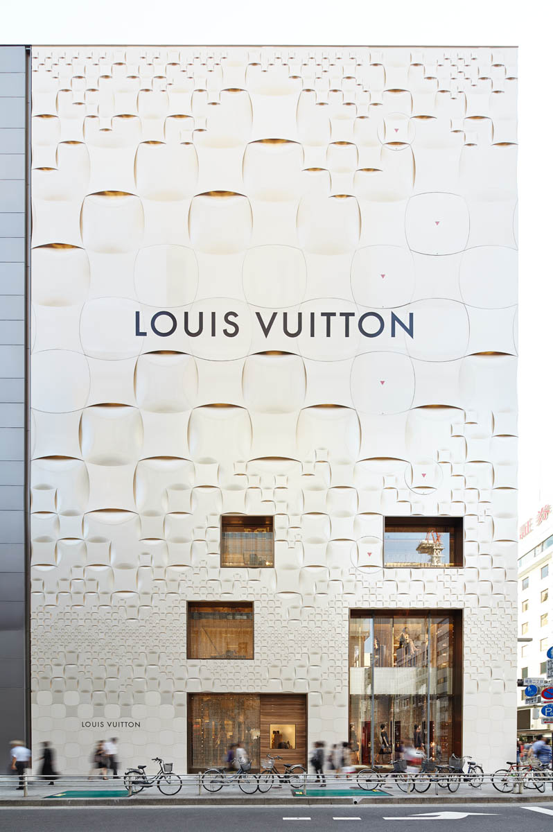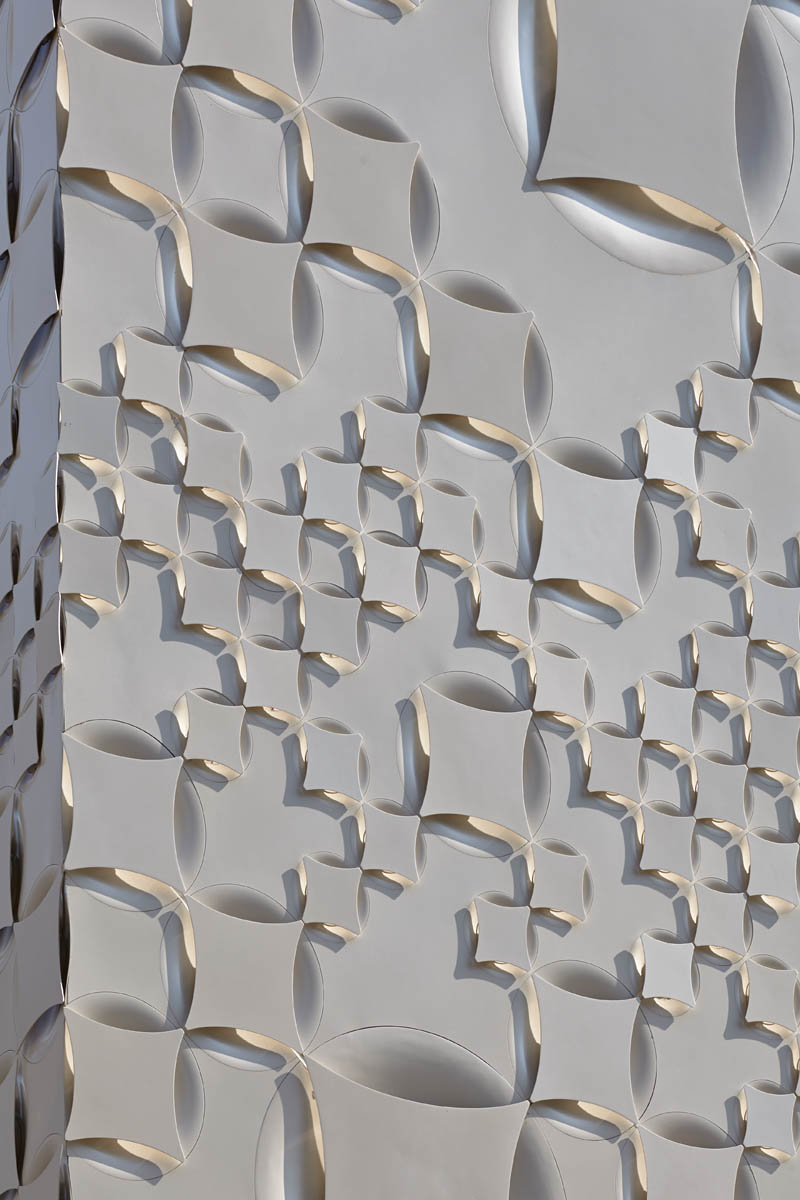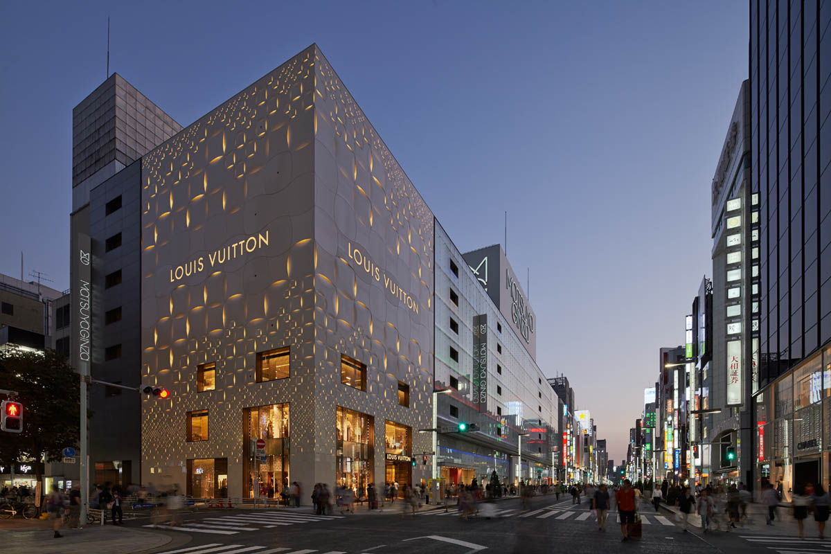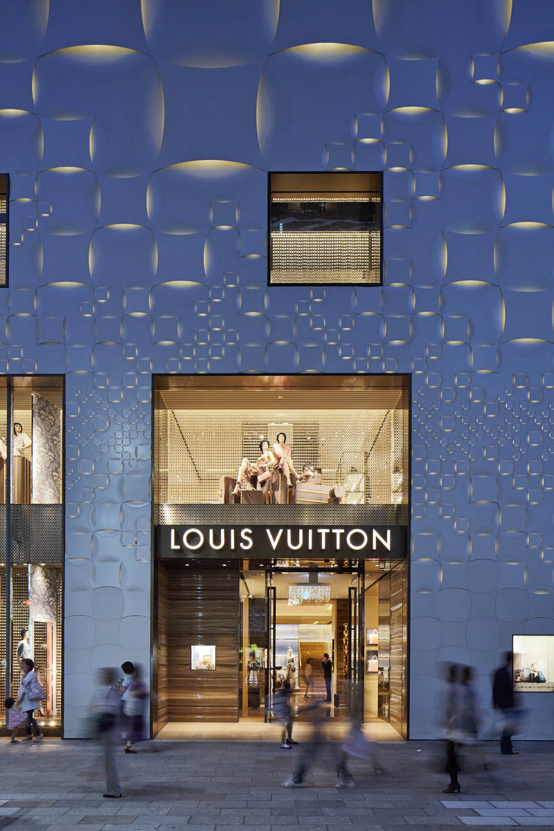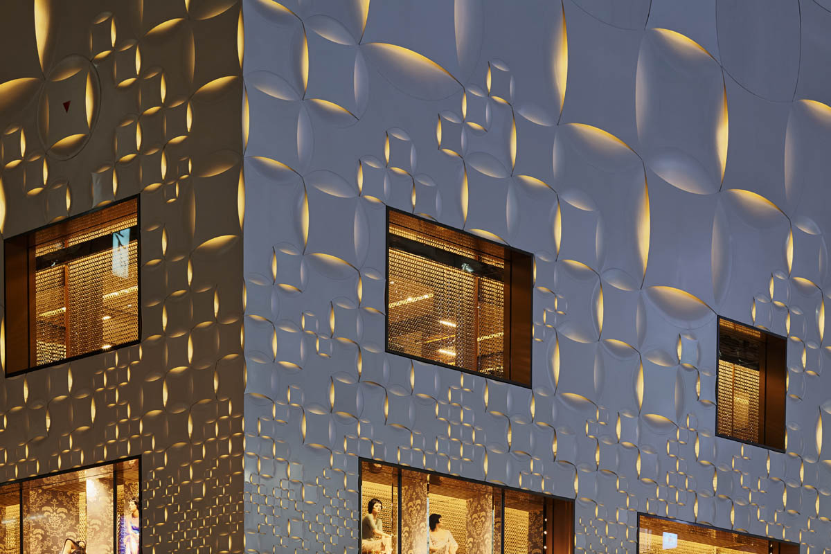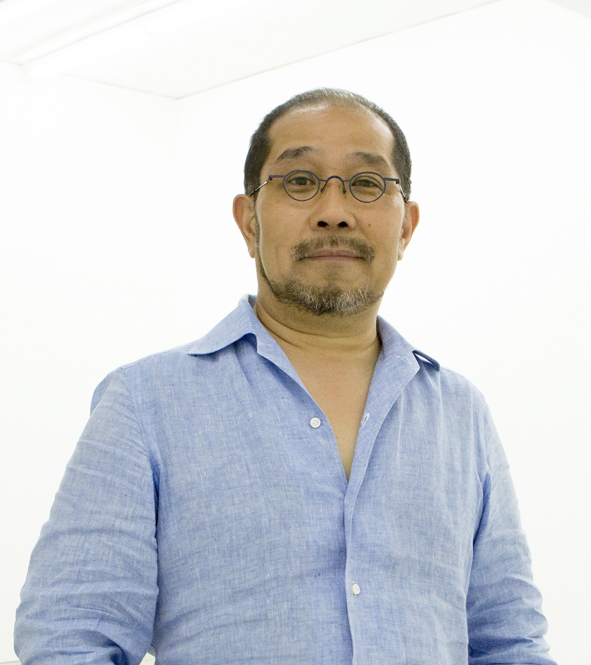AD
● 멋진 세상 속 건축디자인_ LOUIS VUITTON Matsuya Ginza Renewal, 추상적이고 기학적인 패턴의 반복
Louis Vuitton Matsuya Ginza의 새로운 파사드는 긴자의 역사에 영감을 받아 디자인되었다. 긴자는 아르데코 디자인으로 잘 알려져 있고, 일본에 제일 먼저 만들어진 선로 역으로부터 Shimbashi와 가까이에 있는 도쿄의 관문이었다.
현대적인 일본의 전통적인 패턴과 매우 추상적이고 스타일리시한 기학학적인 패턴의 반복인 edo-komon과 관련 있는 아르데코로부터 파생되면서 긴자의 현대적인 느낌이 만들어졌다.
기하학적인 패턴이 반복되는 Louis Vuitton의 건물에 다미에(damier)를 기초한 연약함과 풍부함이 가득 차있는 버전의 입면을 덧입혔다. edo-komon부터 아르데코까지, 아르데코부터 부드러운 다미에까지의 디자인은 긴자의 새로운 역사 여행이다.
건물의 파사드는 나오고 들어가면서 리듬감을 형성함으로써 베이지색의 표면을 더욱 생동감있게 만들어준다. 이러한 표면 패턴들을 통해 파사드는 햇빛에 따라 다양한 모습을 연출할 수 있게 된다. 또한 밤이 되면 이 패턴들 뒤로 LED조명이 은은하게 비춤으로써 Louis Vuitton의 monogram을 더 잘 연상시킨다. >>Jun Aoki JUN AOKI & ASSOCIATES, 기사 출처_ 에이앤뉴스 AN NEWS(ANN NEWS CENTER) 제공
안정원(비비안안 Vivian AN) 에이앤뉴스 발행인 겸 대표이사, 한양대학교 실내건축디자인학과 겸임교수 annews@naver.com
제공_ 에이앤뉴스그룹 ANN(에이앤뉴스_ 건축디자인 대표 신문사 ‧ 에이앤프레스_건설지, 건설백서 전문출판사)
Jun Aoki
Having graduated from Tokyo University Jun Aoki worked at Arata Isozaki & Associates before establishing his own Tokyo-based practice in 1991 to do 'anything that seemed interesting'. Subsequent works have included diverse directions such as a series of houses, public architecture, and fashion boutiques as a current series of Louis Vuitton stores. A swimming pool at YUSUIKAN(1993) that investigates some of the themes of the more recent project,FUKUSHIMA LAGOON MUSEUM(1997) which won the Architectural Institute of Japan Annual Award, the AOMORI MUSEUM OF ART, the Grand Award of the international competition completed in 2005 and opened in 2006. An artwork at U bis shows another side of his creation as an artist. Commended his architectural achievements, Jun Aoki was awarded The Minister of Education’s Art Encouragement Prize in 2005.
architectural design(facade design): JUN AOKI & ASSOCIATES
contractors: TAISEI CORPORATION PERMASTEELISA JAPAN K.K.
location: Ginza, Tokyo, Japan
principal use: retail
renovated wall area: 1475m2(projected elevation)
number of stories: LV facade 1-8F, LV interior 1-3F
Exterior wall: 2-8F/ Aluminum Panel, Pearl paint Casting, Spinning, Cutting sheet assembling, LED lights, 1F/ Limestone, Honed finish, Sandblast finish, Entrance/ Marble, Polished curve finish, Honed finish, Super Clear Glass t12+12
Windows: Metal frame/ Stainless steel, Cross HL, Bronze color coating, Glass/ Super Clear Glass t12+12mm
[저작권자(c) YTN 무단전재, 재배포 및 AI 데이터 활용 금지]
Louis Vuitton Matsuya Ginza의 새로운 파사드는 긴자의 역사에 영감을 받아 디자인되었다. 긴자는 아르데코 디자인으로 잘 알려져 있고, 일본에 제일 먼저 만들어진 선로 역으로부터 Shimbashi와 가까이에 있는 도쿄의 관문이었다.
현대적인 일본의 전통적인 패턴과 매우 추상적이고 스타일리시한 기학학적인 패턴의 반복인 edo-komon과 관련 있는 아르데코로부터 파생되면서 긴자의 현대적인 느낌이 만들어졌다.
기하학적인 패턴이 반복되는 Louis Vuitton의 건물에 다미에(damier)를 기초한 연약함과 풍부함이 가득 차있는 버전의 입면을 덧입혔다. edo-komon부터 아르데코까지, 아르데코부터 부드러운 다미에까지의 디자인은 긴자의 새로운 역사 여행이다.
건물의 파사드는 나오고 들어가면서 리듬감을 형성함으로써 베이지색의 표면을 더욱 생동감있게 만들어준다. 이러한 표면 패턴들을 통해 파사드는 햇빛에 따라 다양한 모습을 연출할 수 있게 된다. 또한 밤이 되면 이 패턴들 뒤로 LED조명이 은은하게 비춤으로써 Louis Vuitton의 monogram을 더 잘 연상시킨다. >>Jun Aoki JUN AOKI & ASSOCIATES, 기사 출처_ 에이앤뉴스 AN NEWS(ANN NEWS CENTER) 제공
안정원(비비안안 Vivian AN) 에이앤뉴스 발행인 겸 대표이사, 한양대학교 실내건축디자인학과 겸임교수 annews@naver.com
제공_ 에이앤뉴스그룹 ANN(에이앤뉴스_ 건축디자인 대표 신문사 ‧ 에이앤프레스_건설지, 건설백서 전문출판사)
Jun Aoki
Having graduated from Tokyo University Jun Aoki worked at Arata Isozaki & Associates before establishing his own Tokyo-based practice in 1991 to do 'anything that seemed interesting'. Subsequent works have included diverse directions such as a series of houses, public architecture, and fashion boutiques as a current series of Louis Vuitton stores. A swimming pool at YUSUIKAN(1993) that investigates some of the themes of the more recent project,FUKUSHIMA LAGOON MUSEUM(1997) which won the Architectural Institute of Japan Annual Award, the AOMORI MUSEUM OF ART, the Grand Award of the international competition completed in 2005 and opened in 2006. An artwork at U bis shows another side of his creation as an artist. Commended his architectural achievements, Jun Aoki was awarded The Minister of Education’s Art Encouragement Prize in 2005.
architectural design(facade design): JUN AOKI & ASSOCIATES
contractors: TAISEI CORPORATION PERMASTEELISA JAPAN K.K.
location: Ginza, Tokyo, Japan
principal use: retail
renovated wall area: 1475m2(projected elevation)
number of stories: LV facade 1-8F, LV interior 1-3F
Exterior wall: 2-8F/ Aluminum Panel, Pearl paint Casting, Spinning, Cutting sheet assembling, LED lights, 1F/ Limestone, Honed finish, Sandblast finish, Entrance/ Marble, Polished curve finish, Honed finish, Super Clear Glass t12+12
Windows: Metal frame/ Stainless steel, Cross HL, Bronze color coating, Glass/ Super Clear Glass t12+12mm
[저작권자(c) YTN 무단전재, 재배포 및 AI 데이터 활용 금지]
