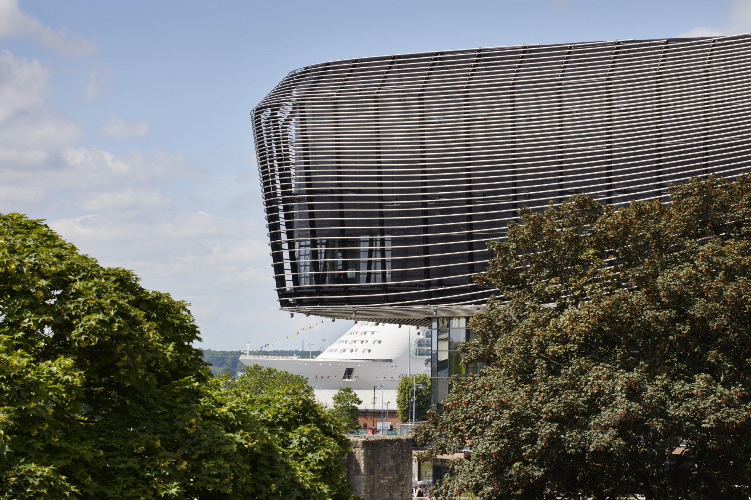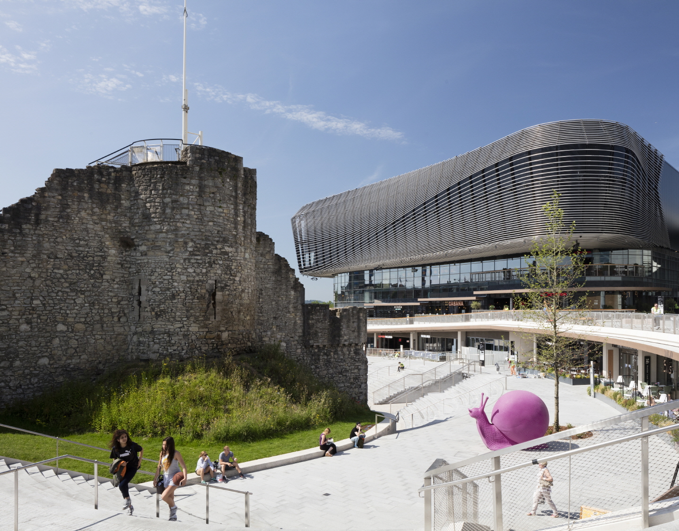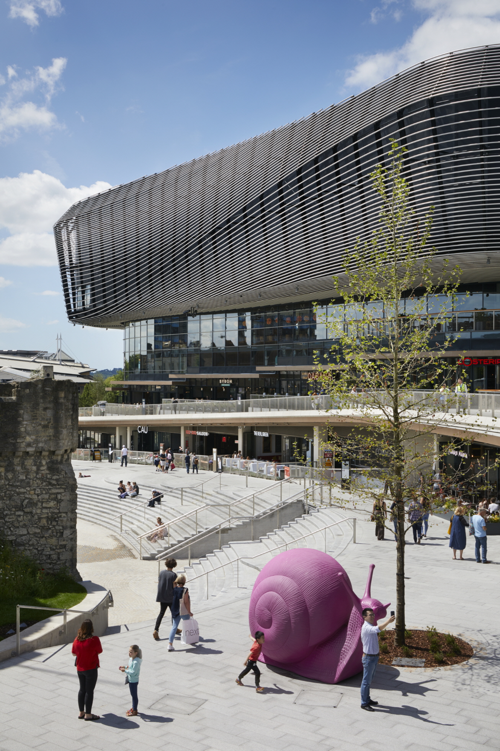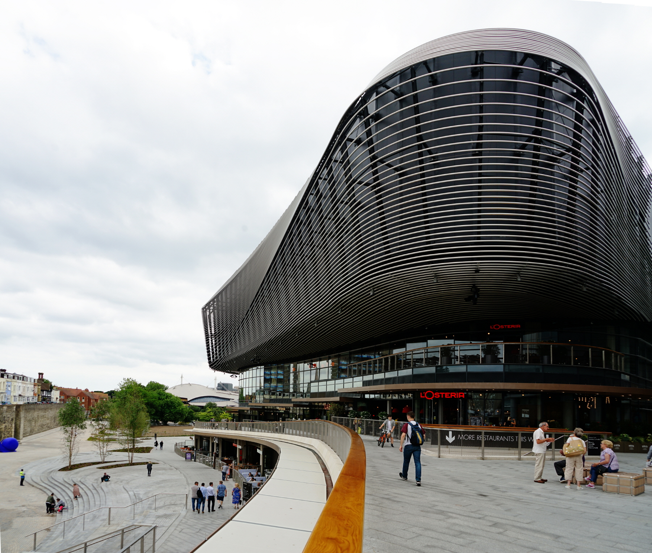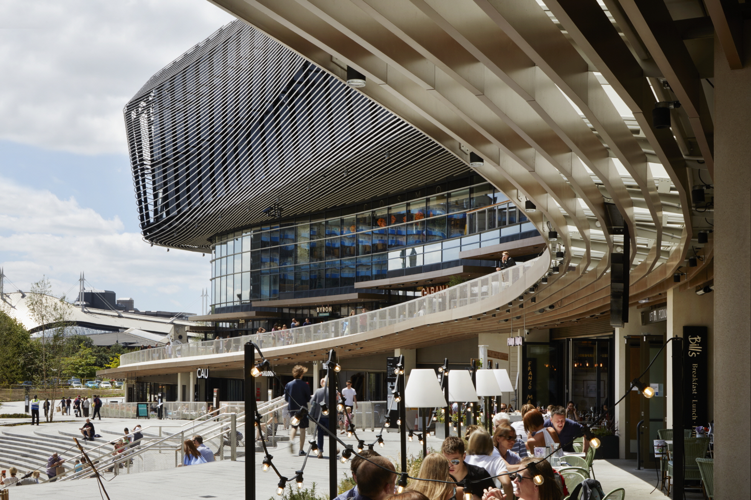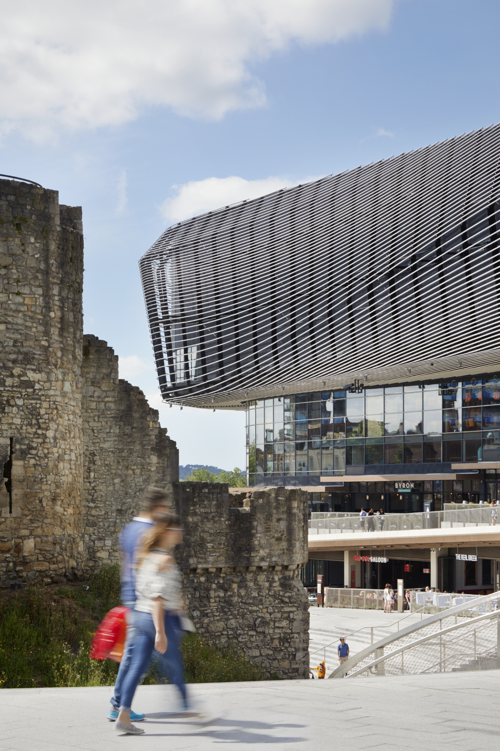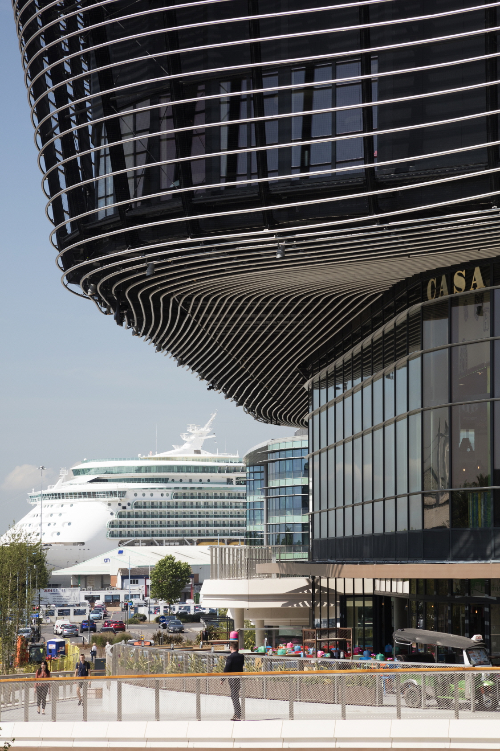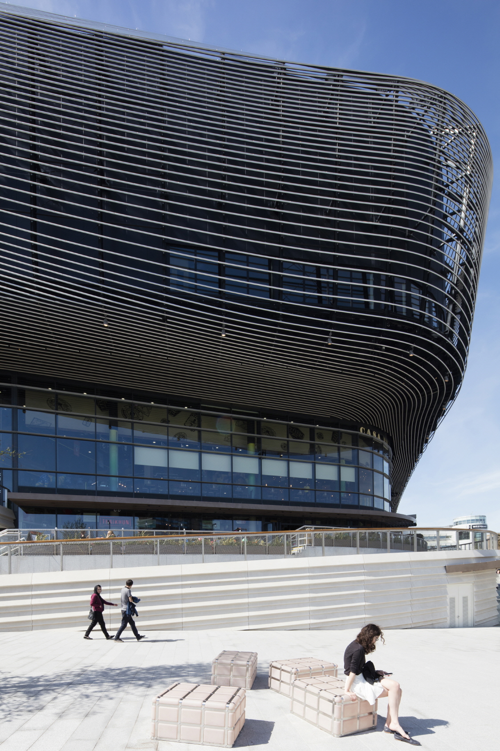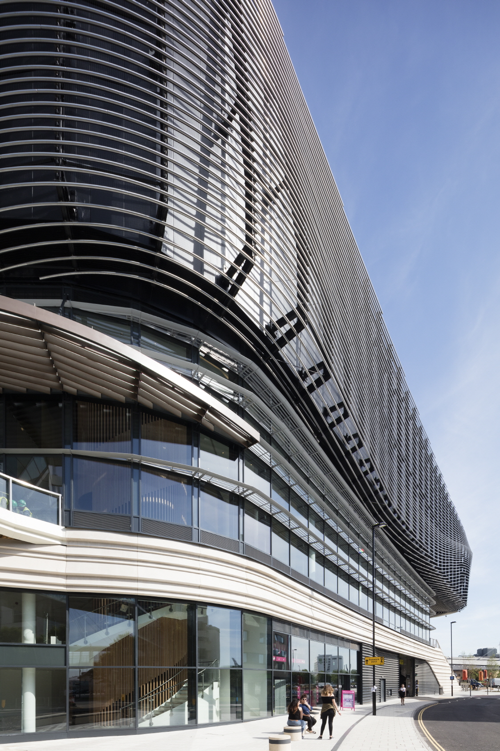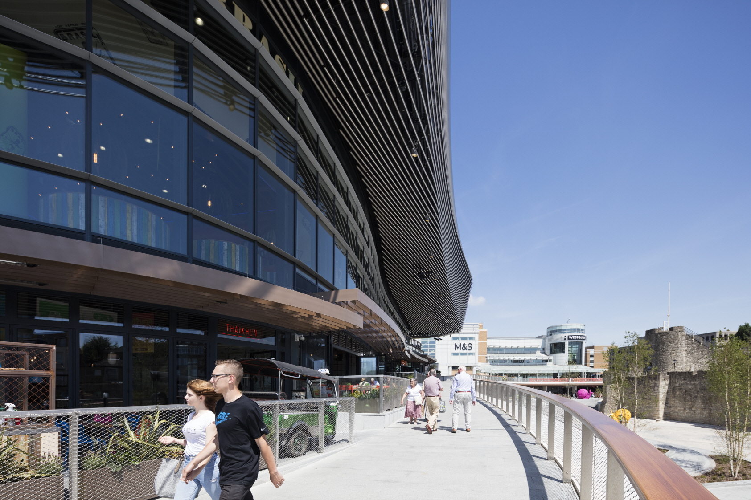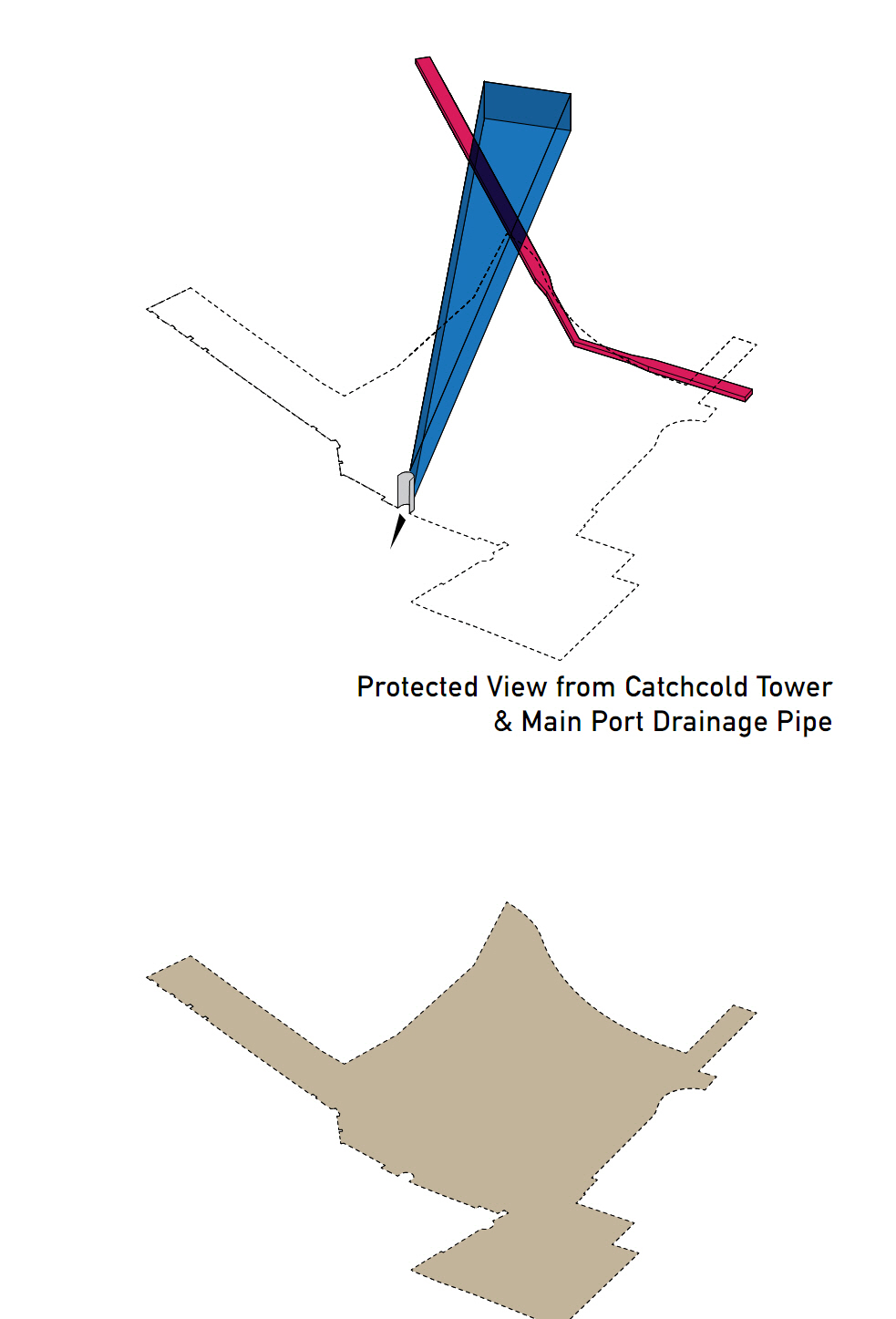AD
●●●●●●● 멋진 세상 속 건축디자인_ 잉글랜드 사우샘스턴의 워터마크 웨스트키(Watermark WestQuay Southampton) … 76mm의 강철 파이프를 외관에 두른 독특한 외관, 성벽길과 조화된 아늑한 공공 공간을 형성해 7
Watermark WestQuay introduces a new approach by bridging this level difference to bring activity to the lower level where currently there is no natural footfall. The scheme aims to initiate an urban movement aimed towards reconnecting Southampton to its waterfront, and in the process to celebrate the Town Walls by providing pedestrians with a new perspective on and closeness to this significant piece of history.
Taking a cue from the historic sloping connection from Bargate Street, the scheme introduces two sloping promenades, providing a smooth transition from the City Centre and Old Town down to the new Plaza at the heart of the scheme, and beyond to the Waterfront. The ‘Upper Promenade’ takes visitors gradually down from the level of the Old Town to a raised area of public realm connecting to both the Plaza at the foot of the Town Walls and Harbour Parade to the west of the development. Restaurants lining the promenade are accessed from terraces which overlook the walls. The ‘Lower Promenade’ creates a route via a set of stairs from the Old Town level at Portland Terrace down to the Plaza. Steps peel off from the promenade forming a natural terraced auditorium along the edge of the plaza and restaurants spill out onto terraces, creating a vibrant new public realm with the Town Walls as the focus.
The site was previously used by Pirelli for the manufacture of underwater cables, massive 76mm thick steel reinforced copper and rubber cables laid across the North Sea and the Atlantic for early telephone communication. The new façade for the cinema has been designed as a continuous 14km long band of 76mm thick steel pipes. The pipes are designed with varying densities to open views from within where possible. The pipes form an outer skin for the cinema that gives an impression of weightlessness and movement, and allows for the integration of transparency and lighting to create a floating night time attraction visible from the city and the incoming cruise liners.
Each 6m long section of pipe is unique, and manufactured using computer controlled custom pipe-bending machines which also print unique id codes and fixing positions onto the pipes to assist with orientation during installation. The pipes are fixed back to a series of secondary structural frames by means of a pin connection which allows for movement in three directions and in the angle of the pipe. The individual sections are simply push-jointed by means of a spigot connection to form a continuous band wrapping the cinema.>>Masterplanner & Architect_ ACME, 자료, Photo_ ACME, Jack Hobhouse, Benedict Luxmoore, 기사 출처_ 에이앤뉴스 AN NEWS(ANN NEWS CENTER) 제공
안정원(비비안안 Vivian AN) 에이앤뉴스 발행인 겸 대표이사, 한양대학교 실내건축디자인학과 겸임교수, 한양대 IAB자문교수 annews@naver.com
제공_ 에이앤뉴스그룹 ANN(에이앤뉴스_ 건축디자인 대표 신문사 ‧ 에이앤프레스_건설지, 건설백서 전문출판사)
>>ACME was established in 2007 and is based in London, Berlin and Sydney. Work extends across scales and disciplines, from contemporary architecture and urban planning to interior design and product design for private, corporate and public clients. In the last 10 years, ACME has worked on 190 projects in 22 countries, across a wide range of functions – from palaces to parks, offices to museums, bridges to shopping centres, car parks to power stations. Recent urban scale work includes the master-plan for Chester Northgate and transformation of Brighton’s seafront. We have developed a new masterplan for Swansea city centre and a public square in Muscat in Oman. Our designs transform and provide new identities to forgotten parts of city centre areas, bringing citizens and visitors to former industrial sites and providing new places to live, work and play. Residential schemes include a design for housing as part of the Battersea masterplan in London, and two designs for student housing in Dubai. Closer to our London base, designs for a luxury hotel for Hilton in the City of London as part of our Minories scheme has progressed to detailed design stage in conjunction with a major new office building and a residential tower. We have worked on Victoria Leeds since 2008, and our three new buildings for the first phase opened in Fall 2016. Construction on our projects in Australia is coming to its ends in both Melbourne and Robina in Gold Coast. The practice has won a number of international awards and competitions. Recent awards the 2017 mipim World’s Best Shopping Centre Award, the riba Yorkshire 2017 Project of the Year Award for Victoria Gate, the icsc Best of Best Award and the 2010 Manser Medal for the best house of the year, for Hunsett Mill in Norfolk.
[저작권자(c) YTN 무단전재, 재배포 및 AI 데이터 활용 금지]
Watermark WestQuay introduces a new approach by bridging this level difference to bring activity to the lower level where currently there is no natural footfall. The scheme aims to initiate an urban movement aimed towards reconnecting Southampton to its waterfront, and in the process to celebrate the Town Walls by providing pedestrians with a new perspective on and closeness to this significant piece of history.
Taking a cue from the historic sloping connection from Bargate Street, the scheme introduces two sloping promenades, providing a smooth transition from the City Centre and Old Town down to the new Plaza at the heart of the scheme, and beyond to the Waterfront. The ‘Upper Promenade’ takes visitors gradually down from the level of the Old Town to a raised area of public realm connecting to both the Plaza at the foot of the Town Walls and Harbour Parade to the west of the development. Restaurants lining the promenade are accessed from terraces which overlook the walls. The ‘Lower Promenade’ creates a route via a set of stairs from the Old Town level at Portland Terrace down to the Plaza. Steps peel off from the promenade forming a natural terraced auditorium along the edge of the plaza and restaurants spill out onto terraces, creating a vibrant new public realm with the Town Walls as the focus.
The site was previously used by Pirelli for the manufacture of underwater cables, massive 76mm thick steel reinforced copper and rubber cables laid across the North Sea and the Atlantic for early telephone communication. The new façade for the cinema has been designed as a continuous 14km long band of 76mm thick steel pipes. The pipes are designed with varying densities to open views from within where possible. The pipes form an outer skin for the cinema that gives an impression of weightlessness and movement, and allows for the integration of transparency and lighting to create a floating night time attraction visible from the city and the incoming cruise liners.
Each 6m long section of pipe is unique, and manufactured using computer controlled custom pipe-bending machines which also print unique id codes and fixing positions onto the pipes to assist with orientation during installation. The pipes are fixed back to a series of secondary structural frames by means of a pin connection which allows for movement in three directions and in the angle of the pipe. The individual sections are simply push-jointed by means of a spigot connection to form a continuous band wrapping the cinema.>>Masterplanner & Architect_ ACME, 자료, Photo_ ACME, Jack Hobhouse, Benedict Luxmoore, 기사 출처_ 에이앤뉴스 AN NEWS(ANN NEWS CENTER) 제공
안정원(비비안안 Vivian AN) 에이앤뉴스 발행인 겸 대표이사, 한양대학교 실내건축디자인학과 겸임교수, 한양대 IAB자문교수 annews@naver.com
제공_ 에이앤뉴스그룹 ANN(에이앤뉴스_ 건축디자인 대표 신문사 ‧ 에이앤프레스_건설지, 건설백서 전문출판사)
>>ACME was established in 2007 and is based in London, Berlin and Sydney. Work extends across scales and disciplines, from contemporary architecture and urban planning to interior design and product design for private, corporate and public clients. In the last 10 years, ACME has worked on 190 projects in 22 countries, across a wide range of functions – from palaces to parks, offices to museums, bridges to shopping centres, car parks to power stations. Recent urban scale work includes the master-plan for Chester Northgate and transformation of Brighton’s seafront. We have developed a new masterplan for Swansea city centre and a public square in Muscat in Oman. Our designs transform and provide new identities to forgotten parts of city centre areas, bringing citizens and visitors to former industrial sites and providing new places to live, work and play. Residential schemes include a design for housing as part of the Battersea masterplan in London, and two designs for student housing in Dubai. Closer to our London base, designs for a luxury hotel for Hilton in the City of London as part of our Minories scheme has progressed to detailed design stage in conjunction with a major new office building and a residential tower. We have worked on Victoria Leeds since 2008, and our three new buildings for the first phase opened in Fall 2016. Construction on our projects in Australia is coming to its ends in both Melbourne and Robina in Gold Coast. The practice has won a number of international awards and competitions. Recent awards the 2017 mipim World’s Best Shopping Centre Award, the riba Yorkshire 2017 Project of the Year Award for Victoria Gate, the icsc Best of Best Award and the 2010 Manser Medal for the best house of the year, for Hunsett Mill in Norfolk.
[저작권자(c) YTN 무단전재, 재배포 및 AI 데이터 활용 금지]
