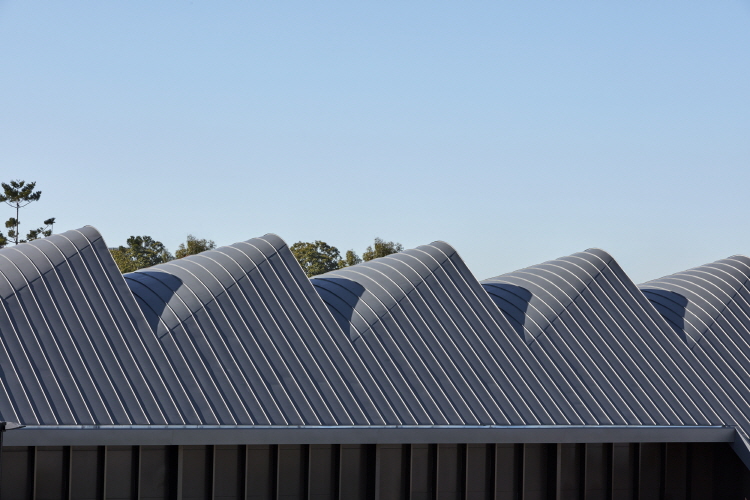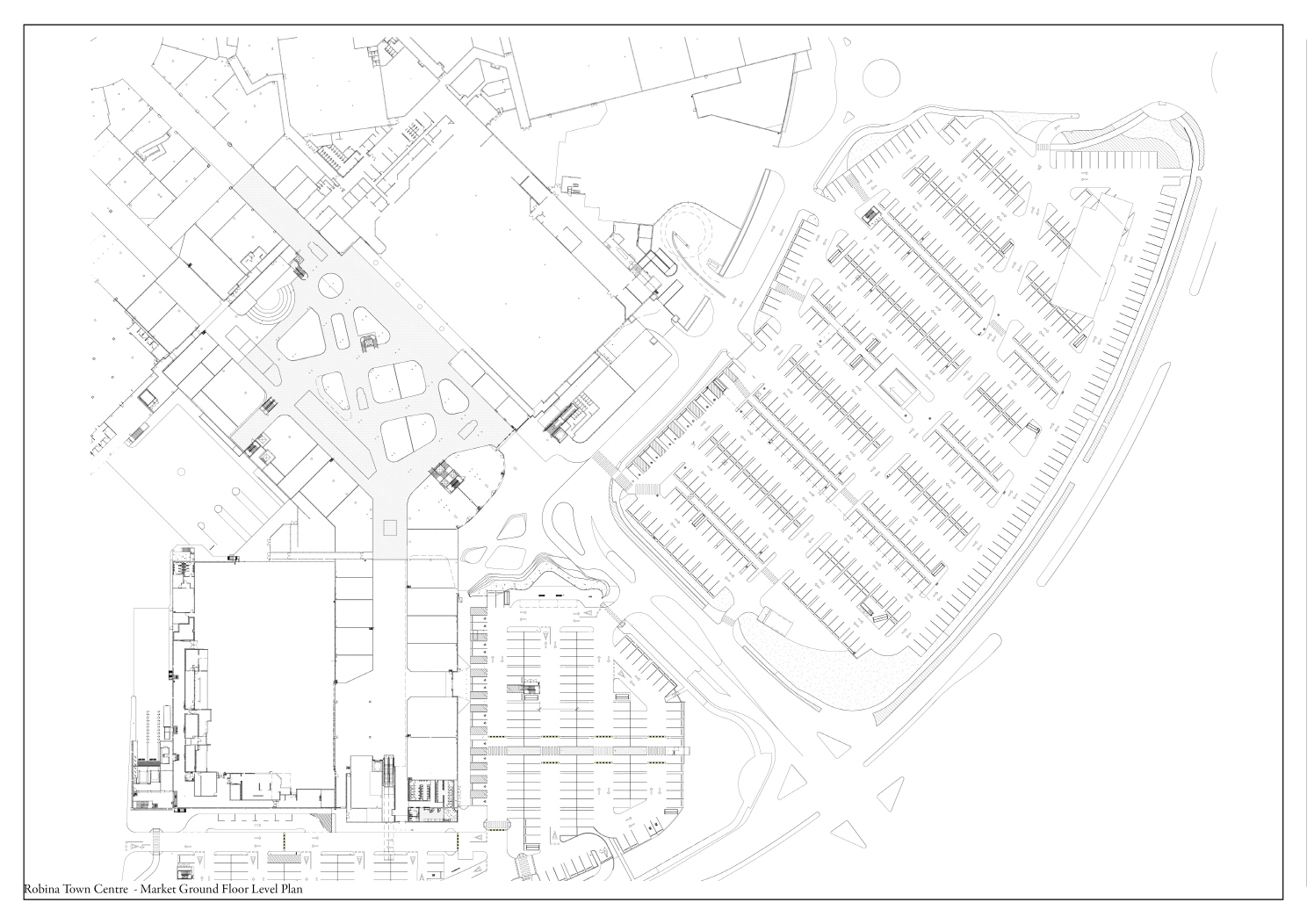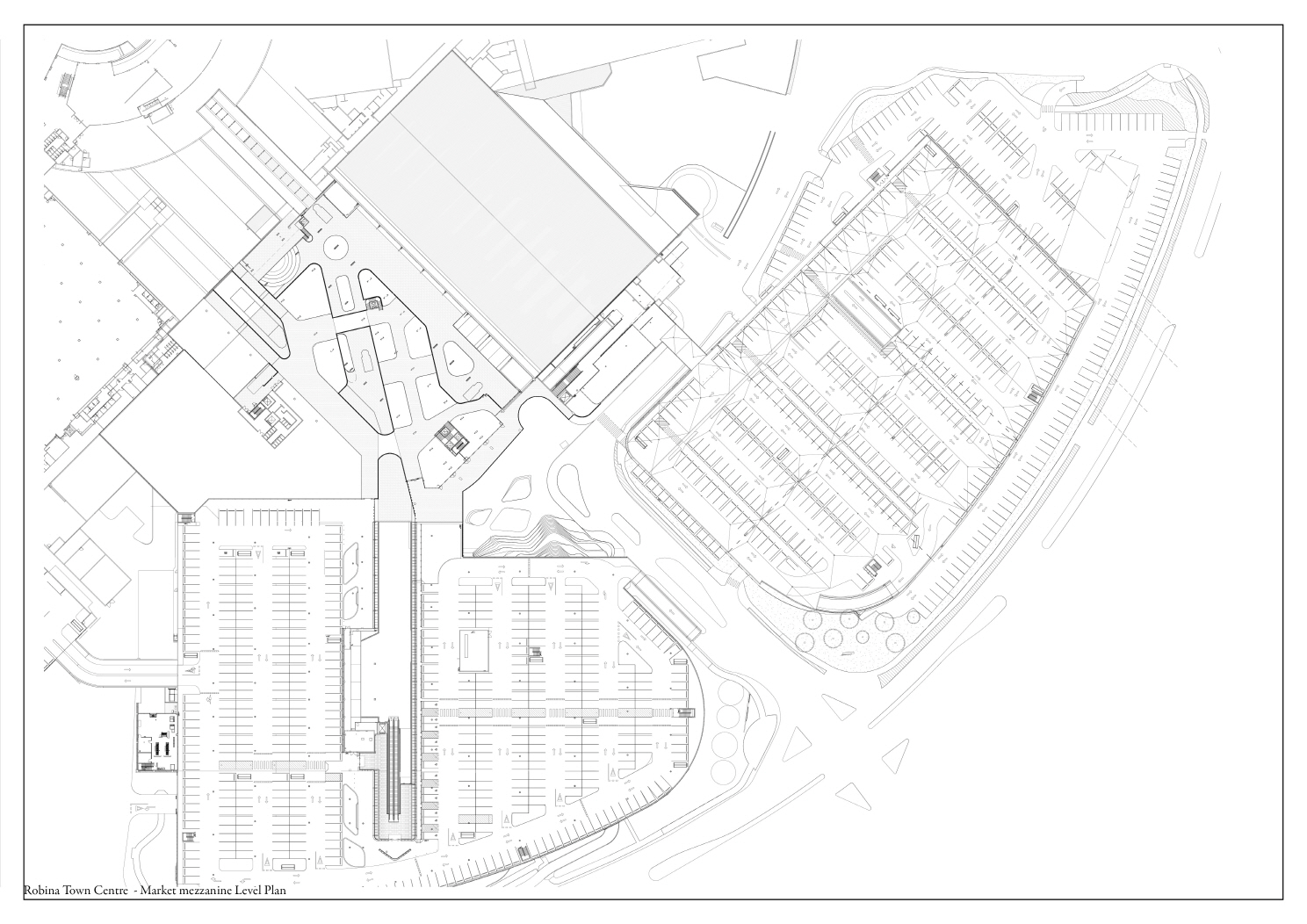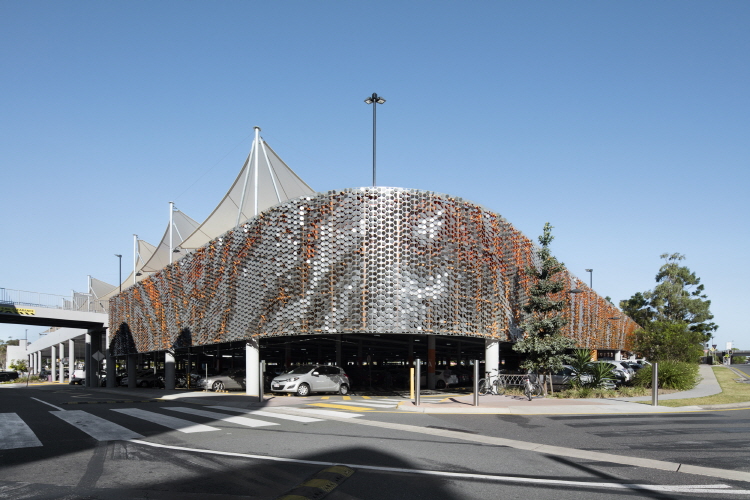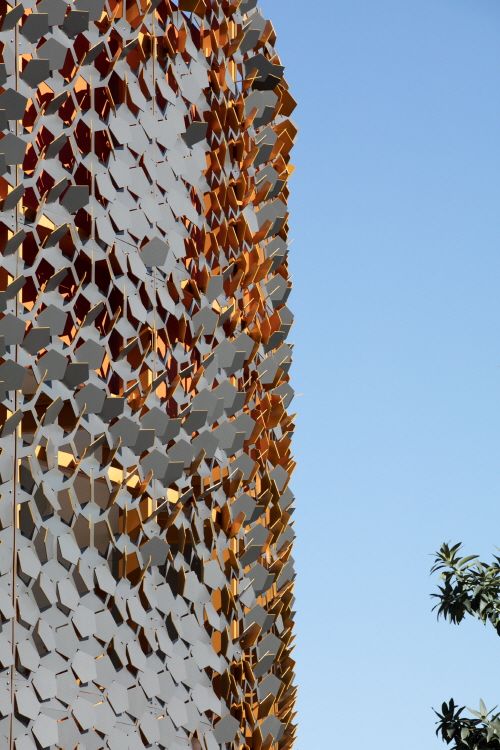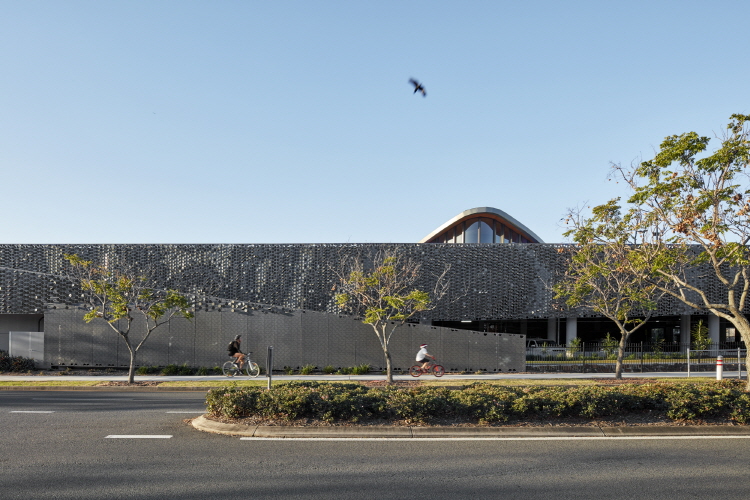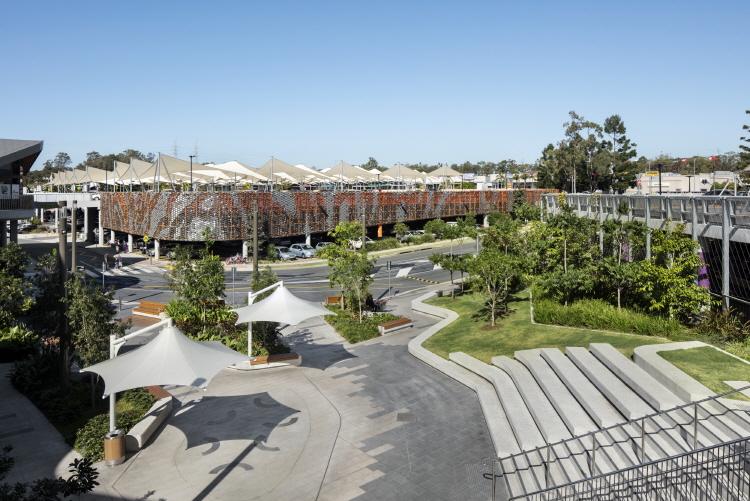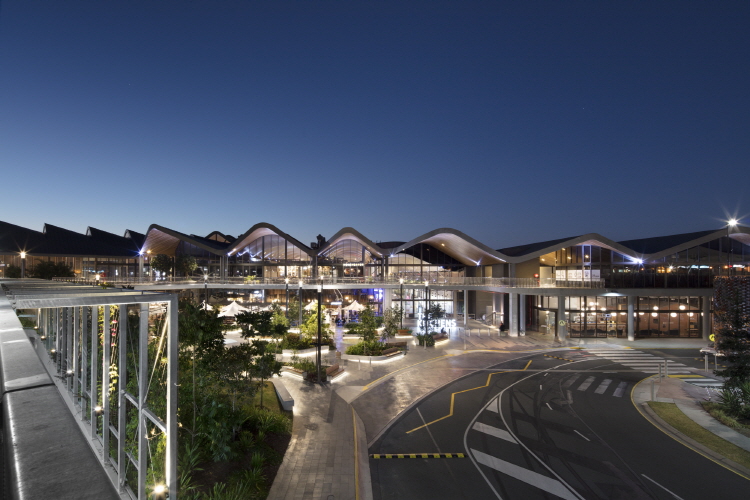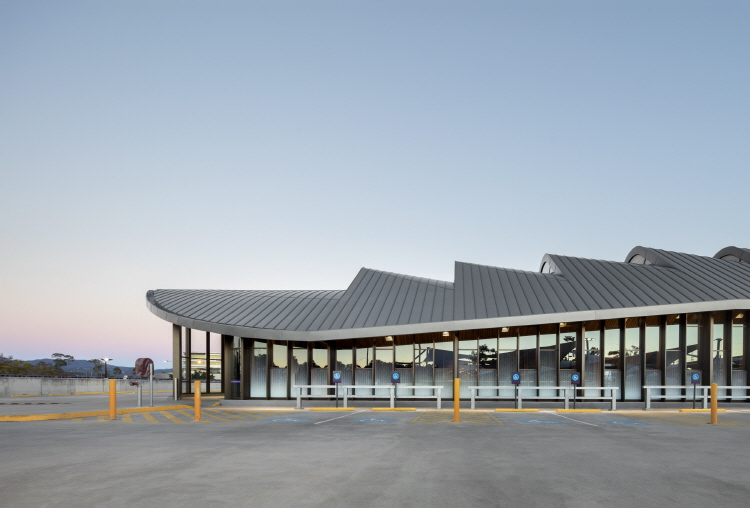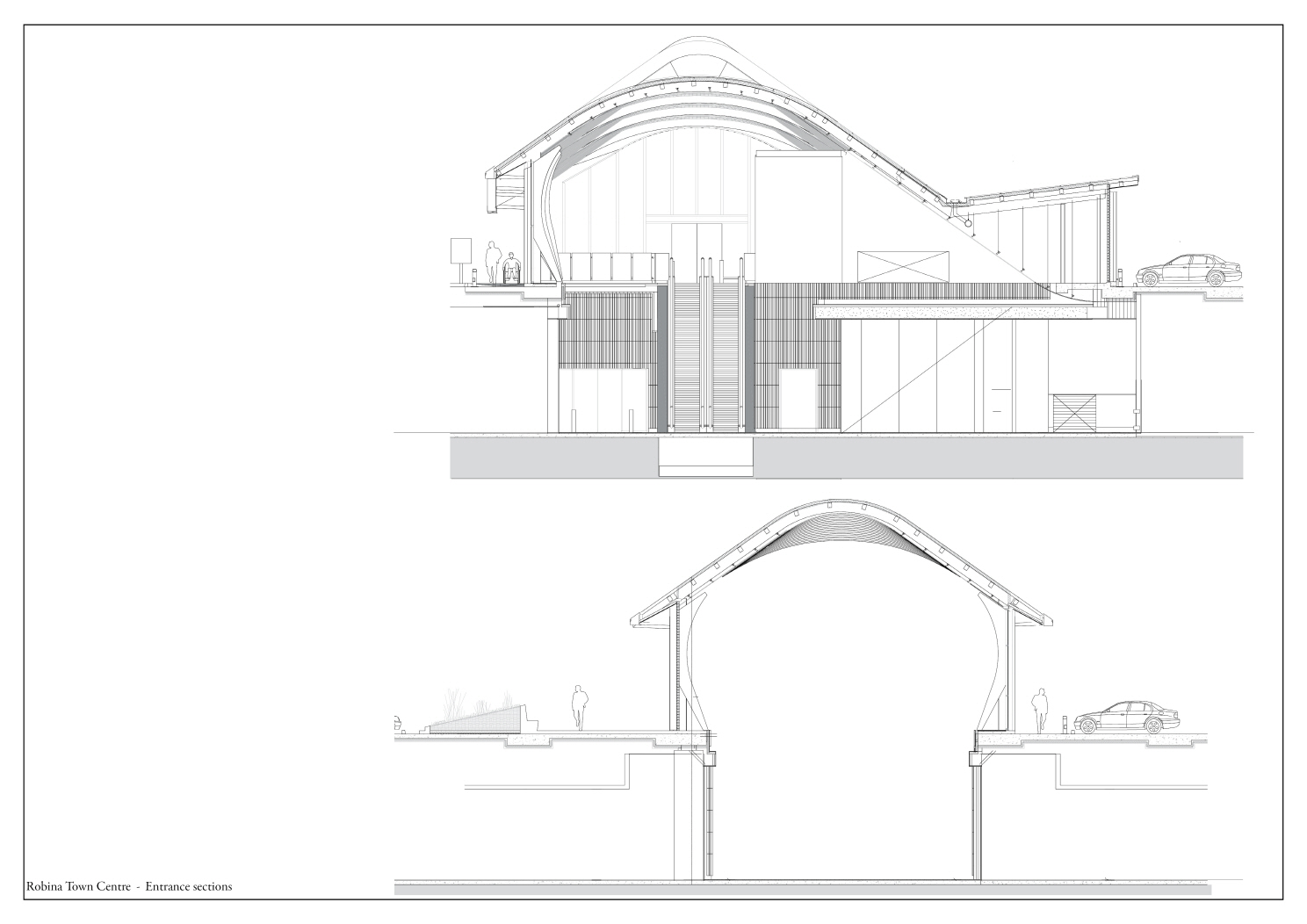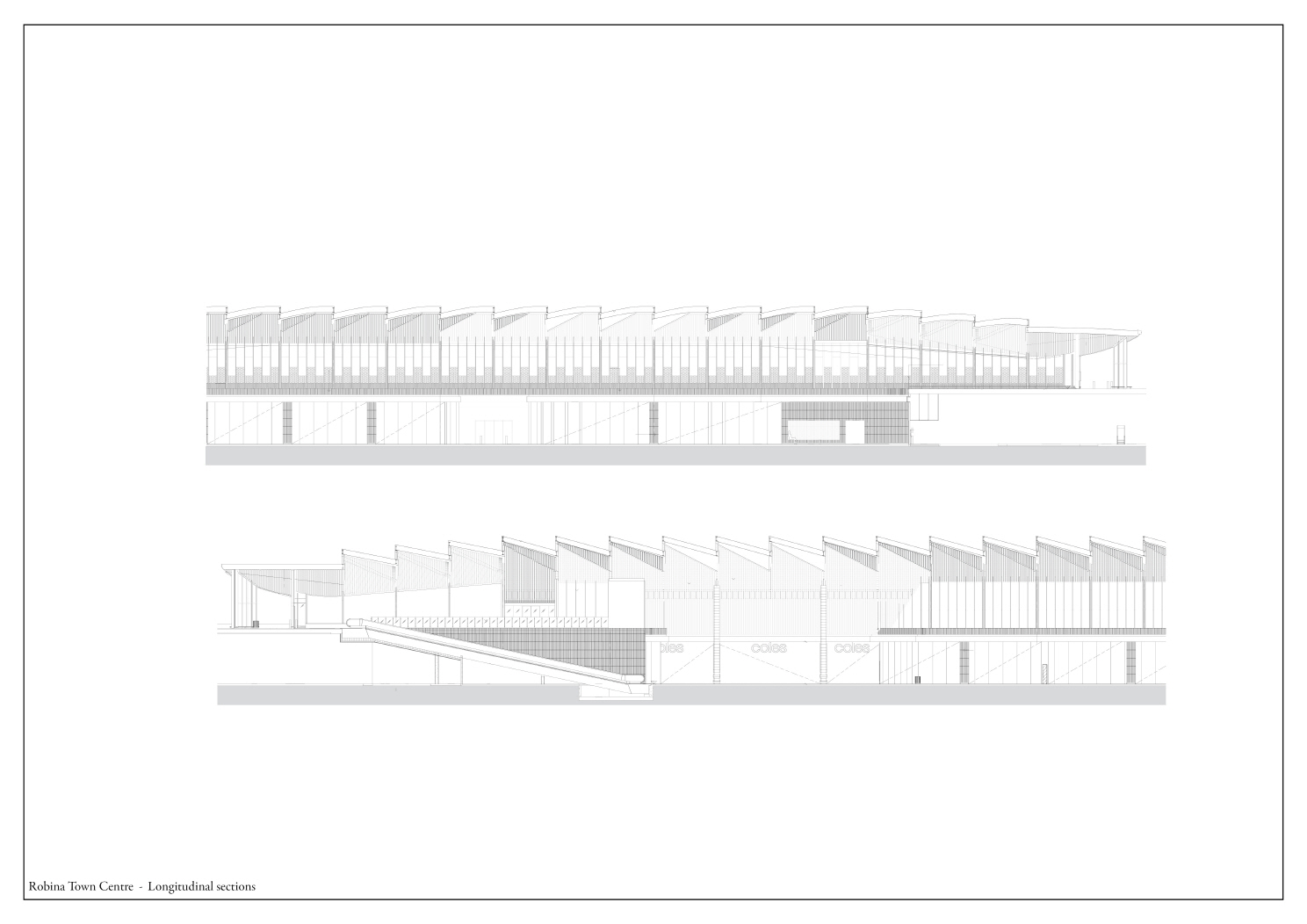AD
●●●●●● 멋진 세상 속 건축디자인_ 지역 사회의 건강과 웰빙에 중점을 두고 계획한 오스트레일리아 골드코스트의 로비나 타운 센터(Robina Town Centre)… 갈비뼈를 연상케 하는 부드러운 건물의 매스, 자연을 담은 걷기 좋은 쇼핑 환경과 친환경 설비를 통해 지속가능한 건축적 면모를 갖추어
The new Robina town centre focus on the health and well-being of the community combining shopping ex-perience to create a more walkable city centre that invites use of indoor and outdoor spaces and the emer-gence of a more mixed use environment combining works with leisure spaces with natural shading where possible. Use of passive solar design includes a highly optimized roof form with clerestory glazing, designed and oriented in such a way as to take advantage of the Winter and Summer daylight conditions. Materials with low embodied energy and high insulation values have been utilized as well as timber from recycled sources or plantation timber has been used, particularly in the feature ceilings
The west facing glazing has been minimized and where possible, external passive shading devices have been provided to stop direct sun penetration and heat gain. The Central Market includes organic waste streams for each of the tenancies and this is the first food pre-cinct in Australia to include an organic waste stream for the customer. All food waste is collected by OzHar-vest who feed vulnerable people across Australia with fresh nourishing surplus food that is otherwise des-tined for landfill.
The centralised scullery available to all tenancies has led to a reduction in packaging and water usage. Any packaging used within the space is selected from options that are all compostable. The water system includes efficient fixtures and fittings installed throughout the amenities. The rain water is collected and re-used, as well as rain water harvesting from the roof. All of the water collected from the roof is utilised as waste water for the Centre. Low energy lighting is installed throughout the building. To encourage cyclists in the community a provision of bicycle parking areas has been set up in the town centre.
>>Architect_ ACME, 자료_ ACME, Photos by Peter Clarke, 기사 출처_ 에이앤뉴스 AN NEWS(ANN NEWS CENTER) 제공
안정원(비비안안 Vivian AN) 에이앤뉴스 발행인 겸 대표이사, 한양대학교 실내건축디자인학과 겸임교수, 한양대 IAB자문교수 annews@naver.com
제공_ 에이앤뉴스그룹 ANN(에이앤뉴스_ 건축디자인 대표 신문사 ‧ 에이앤프레스_건설지, 건설백서 전문출판사)
LOCATION: Robina, Gold Coast, Australia
CLIENT: QIC with Seventh Wave London
SIZE: 13,900m²(11,400m² market, 2,500m² public space) + 1500 car park spaces
BUDGET: $116M
Client Design Director: Seventh Wave London
Architect: ACME(Friedrich Ludewig, Eleni Meladaki, Sara Poza Ruiz, Jan Saggau, Andrea Collar Loyer, Mark Broom, Gemma Serra, Paula Ibarrondo, Lucy Moroney)
Local Architect: Buchan Brisbane
Structural Engineer: MPN
MEP Engineers: Wood & Grieve Engineers(WGE)
Kitchen Interior Designer and Branding: Landini Associates
Lighting Designer: SEAM
Landscape Designer: Aspect
Contractor: ADCO Constructions Pty Limited
[저작권자(c) YTN 무단전재, 재배포 및 AI 데이터 활용 금지]
The new Robina town centre focus on the health and well-being of the community combining shopping ex-perience to create a more walkable city centre that invites use of indoor and outdoor spaces and the emer-gence of a more mixed use environment combining works with leisure spaces with natural shading where possible. Use of passive solar design includes a highly optimized roof form with clerestory glazing, designed and oriented in such a way as to take advantage of the Winter and Summer daylight conditions. Materials with low embodied energy and high insulation values have been utilized as well as timber from recycled sources or plantation timber has been used, particularly in the feature ceilings
The west facing glazing has been minimized and where possible, external passive shading devices have been provided to stop direct sun penetration and heat gain. The Central Market includes organic waste streams for each of the tenancies and this is the first food pre-cinct in Australia to include an organic waste stream for the customer. All food waste is collected by OzHar-vest who feed vulnerable people across Australia with fresh nourishing surplus food that is otherwise des-tined for landfill.
The centralised scullery available to all tenancies has led to a reduction in packaging and water usage. Any packaging used within the space is selected from options that are all compostable. The water system includes efficient fixtures and fittings installed throughout the amenities. The rain water is collected and re-used, as well as rain water harvesting from the roof. All of the water collected from the roof is utilised as waste water for the Centre. Low energy lighting is installed throughout the building. To encourage cyclists in the community a provision of bicycle parking areas has been set up in the town centre.
>>Architect_ ACME, 자료_ ACME, Photos by Peter Clarke, 기사 출처_ 에이앤뉴스 AN NEWS(ANN NEWS CENTER) 제공
안정원(비비안안 Vivian AN) 에이앤뉴스 발행인 겸 대표이사, 한양대학교 실내건축디자인학과 겸임교수, 한양대 IAB자문교수 annews@naver.com
제공_ 에이앤뉴스그룹 ANN(에이앤뉴스_ 건축디자인 대표 신문사 ‧ 에이앤프레스_건설지, 건설백서 전문출판사)
LOCATION: Robina, Gold Coast, Australia
CLIENT: QIC with Seventh Wave London
SIZE: 13,900m²(11,400m² market, 2,500m² public space) + 1500 car park spaces
BUDGET: $116M
Client Design Director: Seventh Wave London
Architect: ACME(Friedrich Ludewig, Eleni Meladaki, Sara Poza Ruiz, Jan Saggau, Andrea Collar Loyer, Mark Broom, Gemma Serra, Paula Ibarrondo, Lucy Moroney)
Local Architect: Buchan Brisbane
Structural Engineer: MPN
MEP Engineers: Wood & Grieve Engineers(WGE)
Kitchen Interior Designer and Branding: Landini Associates
Lighting Designer: SEAM
Landscape Designer: Aspect
Contractor: ADCO Constructions Pty Limited
[저작권자(c) YTN 무단전재, 재배포 및 AI 데이터 활용 금지]
