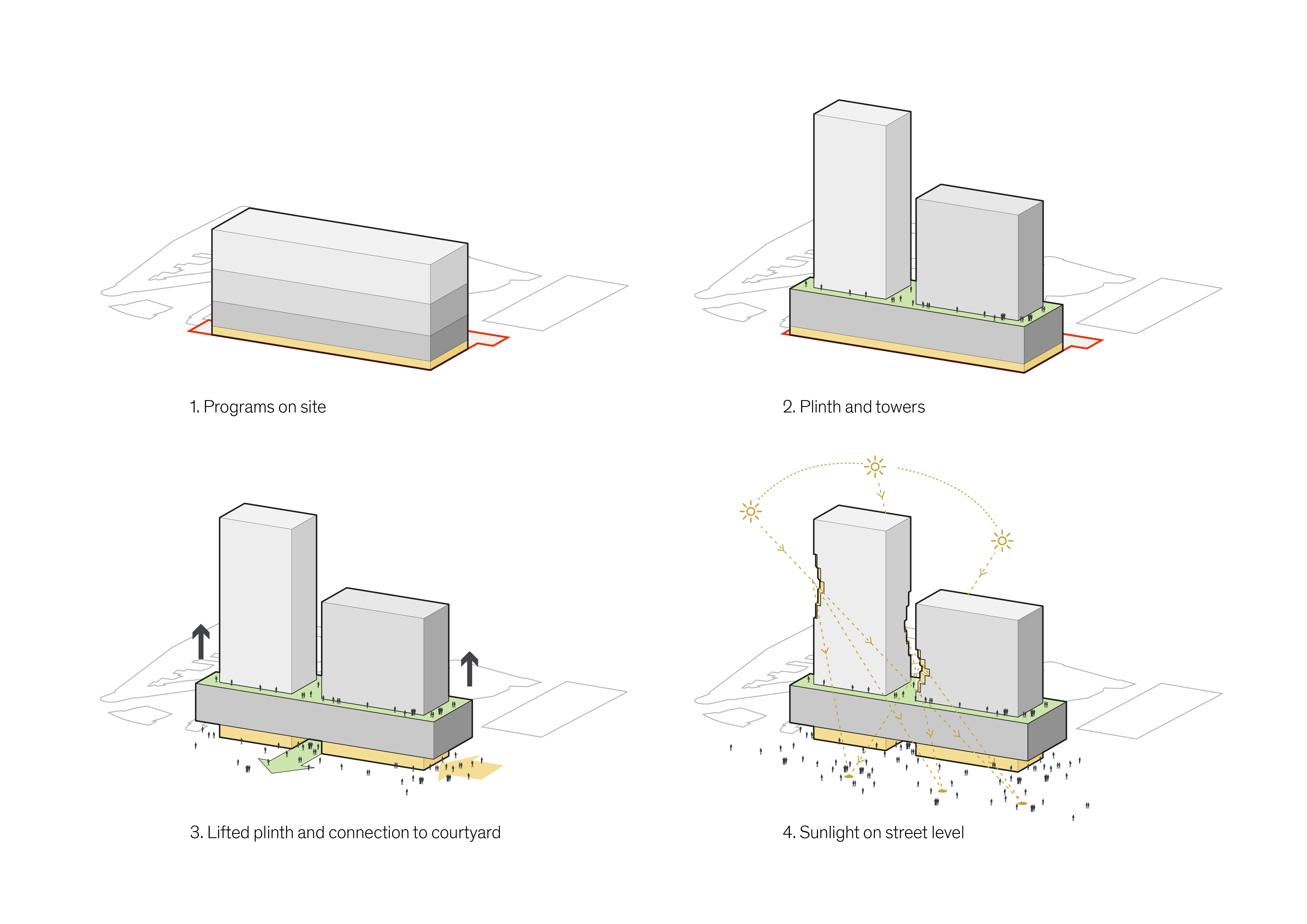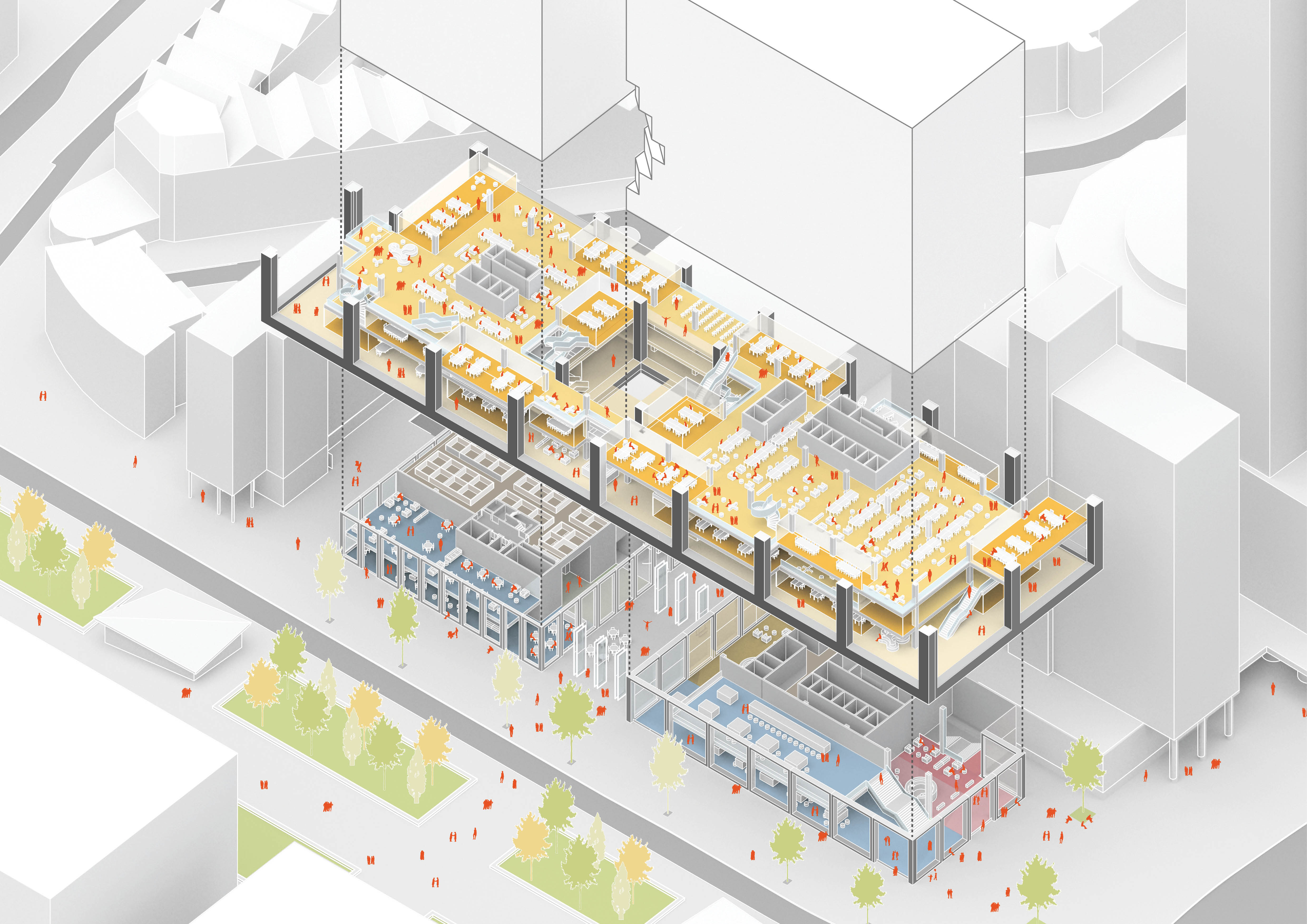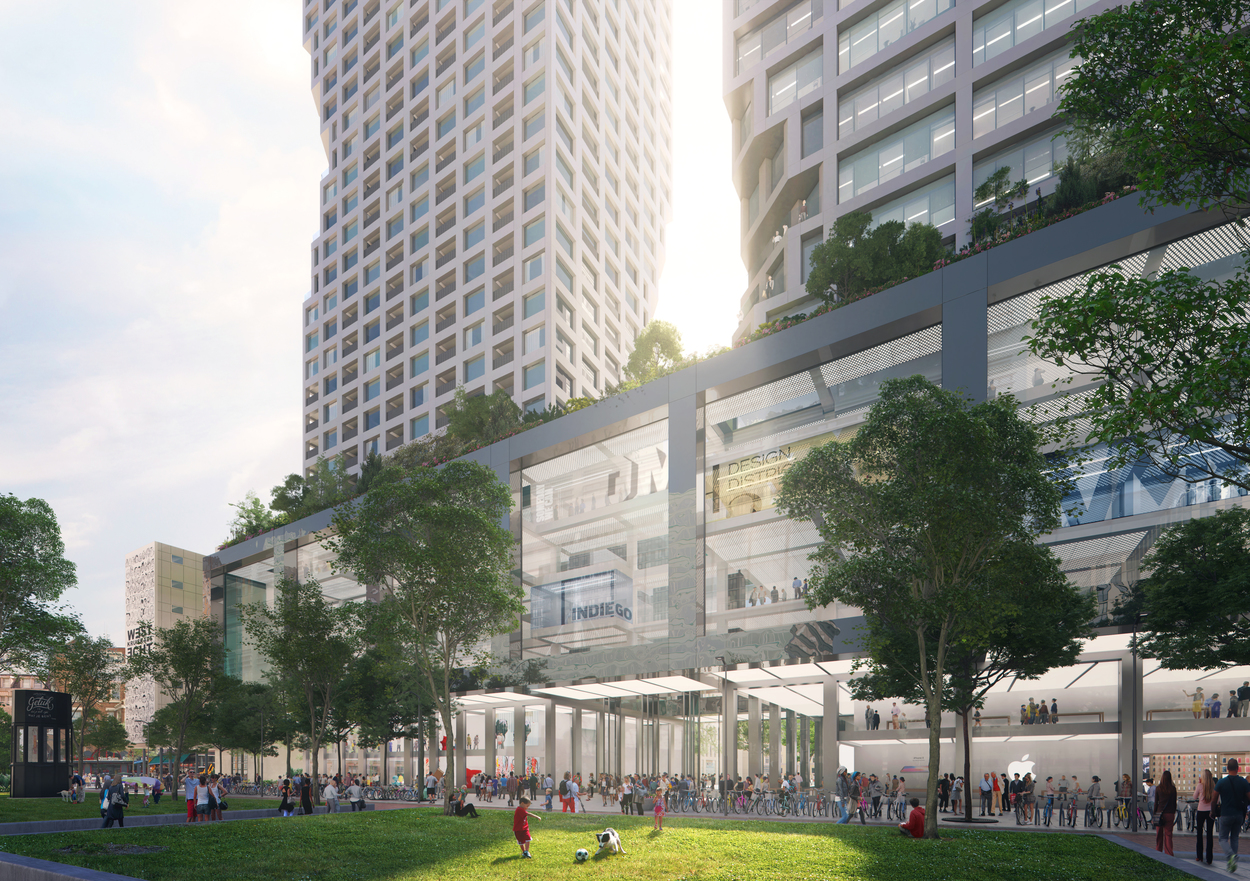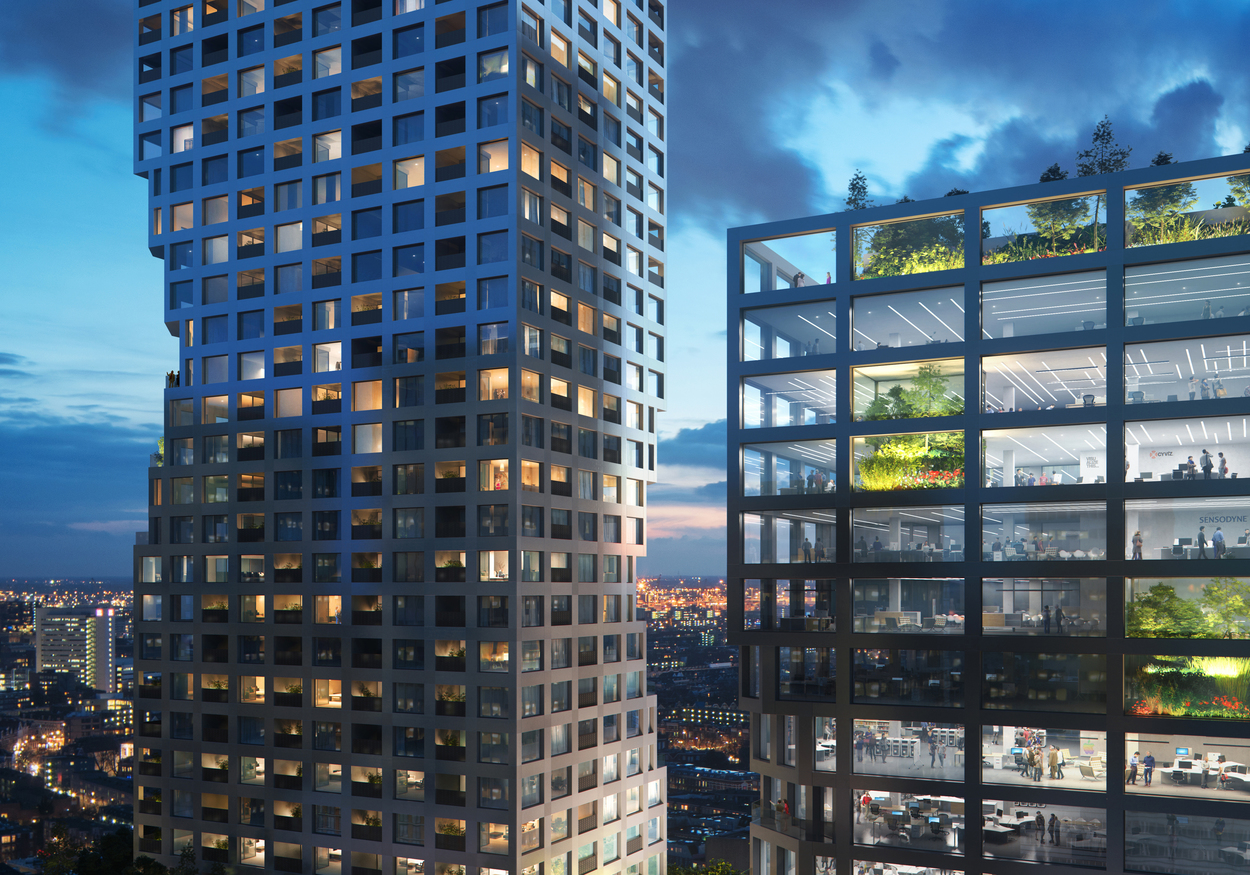AD
●● 멋진 세상 속 건축디자인_ 네덜란드 로테르담의 복합용도 콤플렉스 ‘위나포인트(Weenapoint, Dual Tower Mixed-Use Complex in Rotterdam)’ … 플린스를 기반으로 한 도시의 상징적 독특한 듀얼 타워형 입면
In the coming years, Maarsen Groep will develop a mixed office, residential and commercial program as the third phase of the transformation of the former Weenapoint complex in Rotterdam Central District. MVRDV was selected as architects after a design competition for this inner-city development. The complex will consist of approximately 17,000㎡ of offices, a transparent commercial plinth and between 200 to 300 homes.
The Weenapoint complex has been transformed by Maarsen Groep in phases in recent years. The realization of the new offices of Nauta Dutilh and Robeco in FIRST Rotterdam, the first phase of the transformation was completed in 2016. The redevelopment of Weena 750 to Premier Suites & Offices, the refurbishment of the courtyard and the renovation of the monumental dome building were completed in 2017. In the third phase, the existing building on the Kruisplein will be replaced by an MVRDV design proposal for an urban program of approximately 50,000㎡ with international allure. The location is directly opposite Rotterdam Central Station and forms an important link in the development of Rotterdam Central District(RCD).
In addition to a precise urban integration, MVRDV also devoted a great deal of attention to the high sustainability ambition of the client. The different program components all have their own volume and position, giving the complex a clear expression. The design provides high-quality office spaces along Kruisplein, with transparent plinth housing shops and restaurants clearly characterized by large-framed glass windows. On top of this, two towers guide the city entrance.
By making recesses in both towers, the design meets urban design requirements for sunning public space. The new towers of Weenapoint phase 3 have 'sun cuts' at different heights that provide extra sunlight at street level. An important link in the design is the covered square that connects the green courtyard of Weenapoint and the street.
>>Architect_ MVRDV, Principal in charge_ Jacob van Rijs, 자료_ Images by MVRDV and Mozses, 기사 출처_ 에이앤뉴스 AN NEWS(ANN NEWS CENTER) 제공
안정원(비비안안 Vivian AN) 에이앤뉴스 발행인 겸 대표이사, 한양대학교 실내건축디자인학과 겸임교수, 한양대 IAB자문교수 annews@naver.com
제공_ 에이앤뉴스그룹 ANN(에이앤뉴스_ 건축디자인 대표 신문사 ‧ 에이앤프레스_건설지, 건설백서 전문출판사)
[저작권자(c) YTN 무단전재, 재배포 및 AI 데이터 활용 금지]
In the coming years, Maarsen Groep will develop a mixed office, residential and commercial program as the third phase of the transformation of the former Weenapoint complex in Rotterdam Central District. MVRDV was selected as architects after a design competition for this inner-city development. The complex will consist of approximately 17,000㎡ of offices, a transparent commercial plinth and between 200 to 300 homes.
The Weenapoint complex has been transformed by Maarsen Groep in phases in recent years. The realization of the new offices of Nauta Dutilh and Robeco in FIRST Rotterdam, the first phase of the transformation was completed in 2016. The redevelopment of Weena 750 to Premier Suites & Offices, the refurbishment of the courtyard and the renovation of the monumental dome building were completed in 2017. In the third phase, the existing building on the Kruisplein will be replaced by an MVRDV design proposal for an urban program of approximately 50,000㎡ with international allure. The location is directly opposite Rotterdam Central Station and forms an important link in the development of Rotterdam Central District(RCD).
In addition to a precise urban integration, MVRDV also devoted a great deal of attention to the high sustainability ambition of the client. The different program components all have their own volume and position, giving the complex a clear expression. The design provides high-quality office spaces along Kruisplein, with transparent plinth housing shops and restaurants clearly characterized by large-framed glass windows. On top of this, two towers guide the city entrance.
By making recesses in both towers, the design meets urban design requirements for sunning public space. The new towers of Weenapoint phase 3 have 'sun cuts' at different heights that provide extra sunlight at street level. An important link in the design is the covered square that connects the green courtyard of Weenapoint and the street.
>>Architect_ MVRDV, Principal in charge_ Jacob van Rijs, 자료_ Images by MVRDV and Mozses, 기사 출처_ 에이앤뉴스 AN NEWS(ANN NEWS CENTER) 제공
안정원(비비안안 Vivian AN) 에이앤뉴스 발행인 겸 대표이사, 한양대학교 실내건축디자인학과 겸임교수, 한양대 IAB자문교수 annews@naver.com
제공_ 에이앤뉴스그룹 ANN(에이앤뉴스_ 건축디자인 대표 신문사 ‧ 에이앤프레스_건설지, 건설백서 전문출판사)
[저작권자(c) YTN 무단전재, 재배포 및 AI 데이터 활용 금지]




