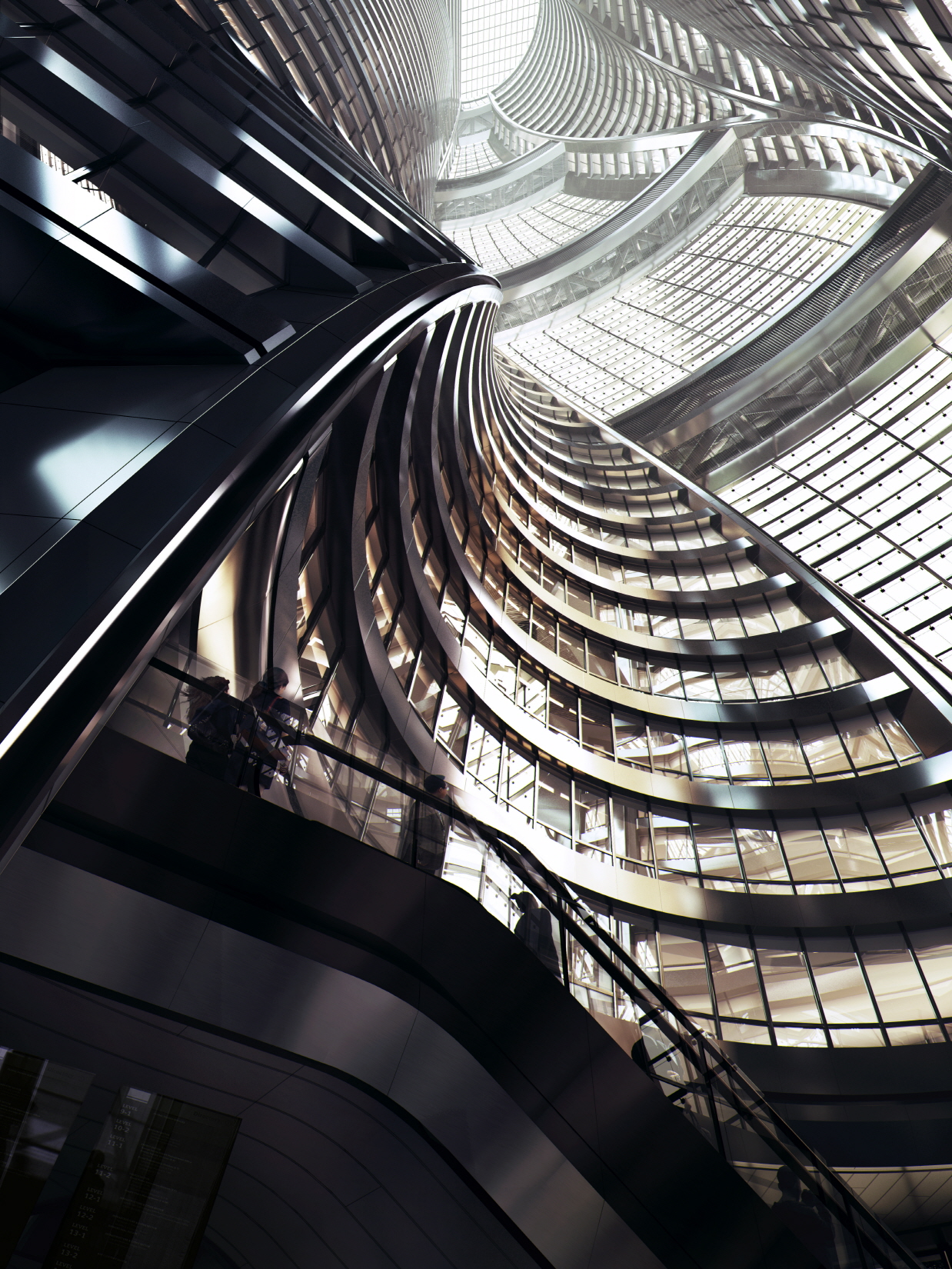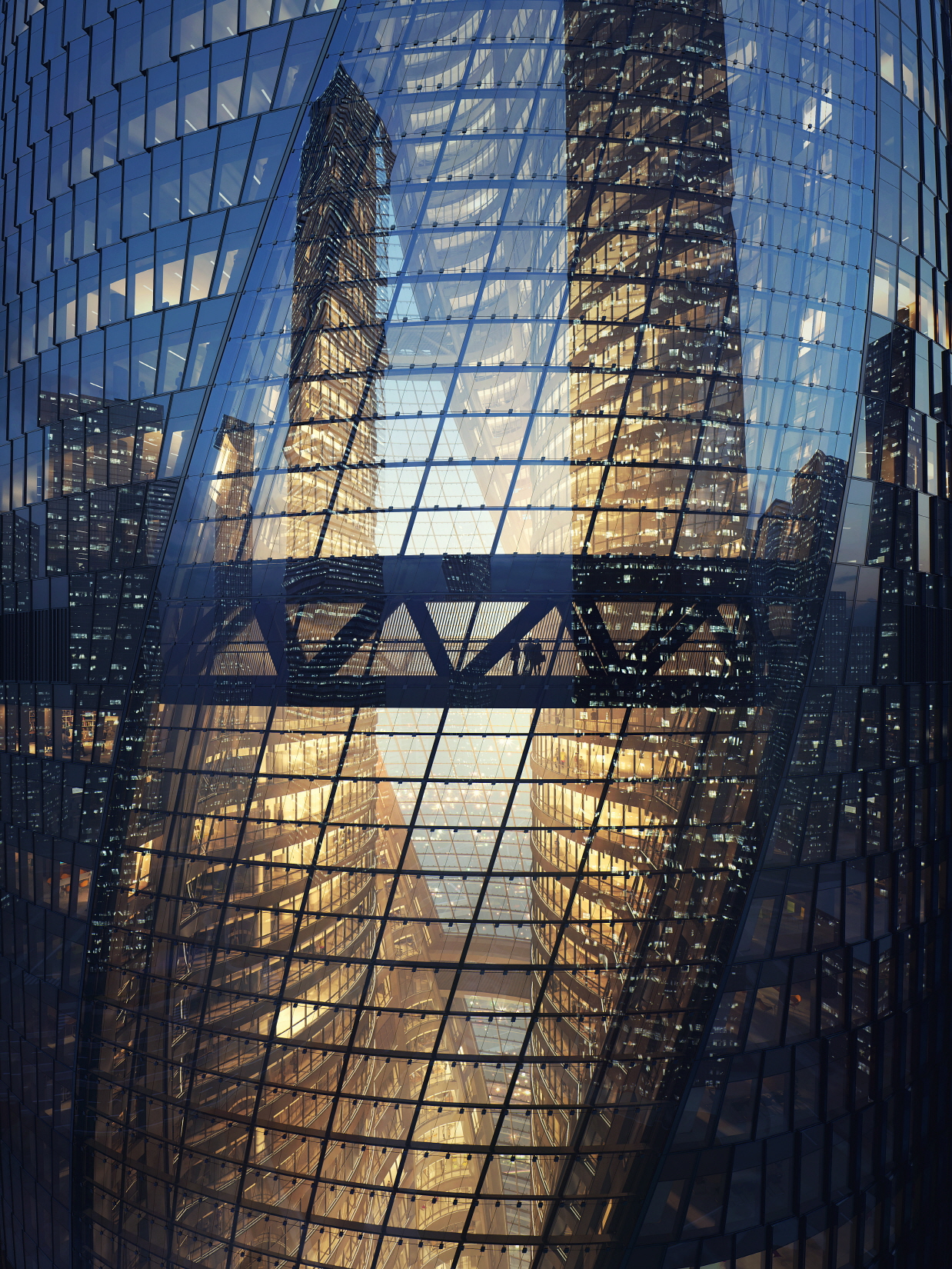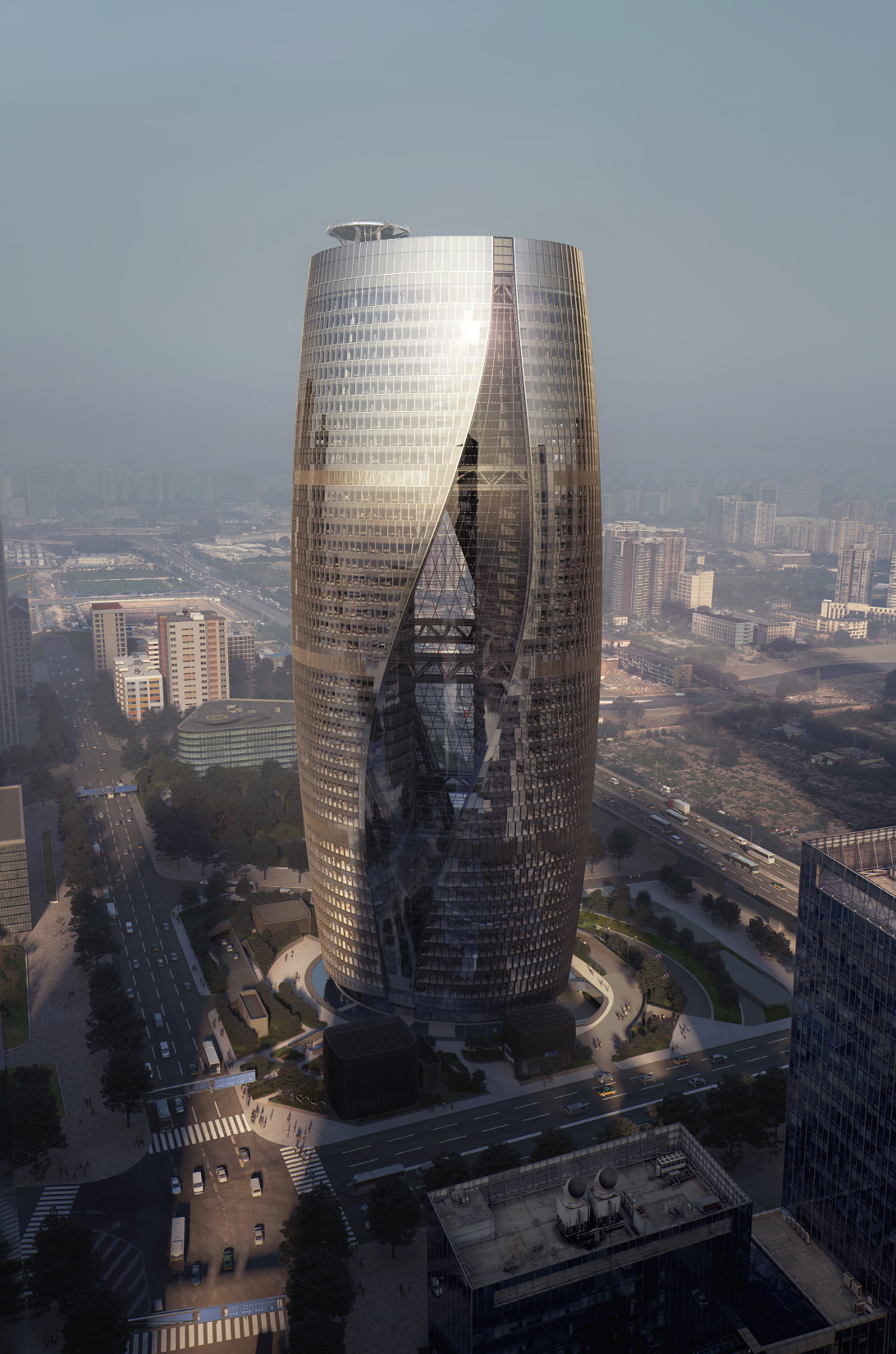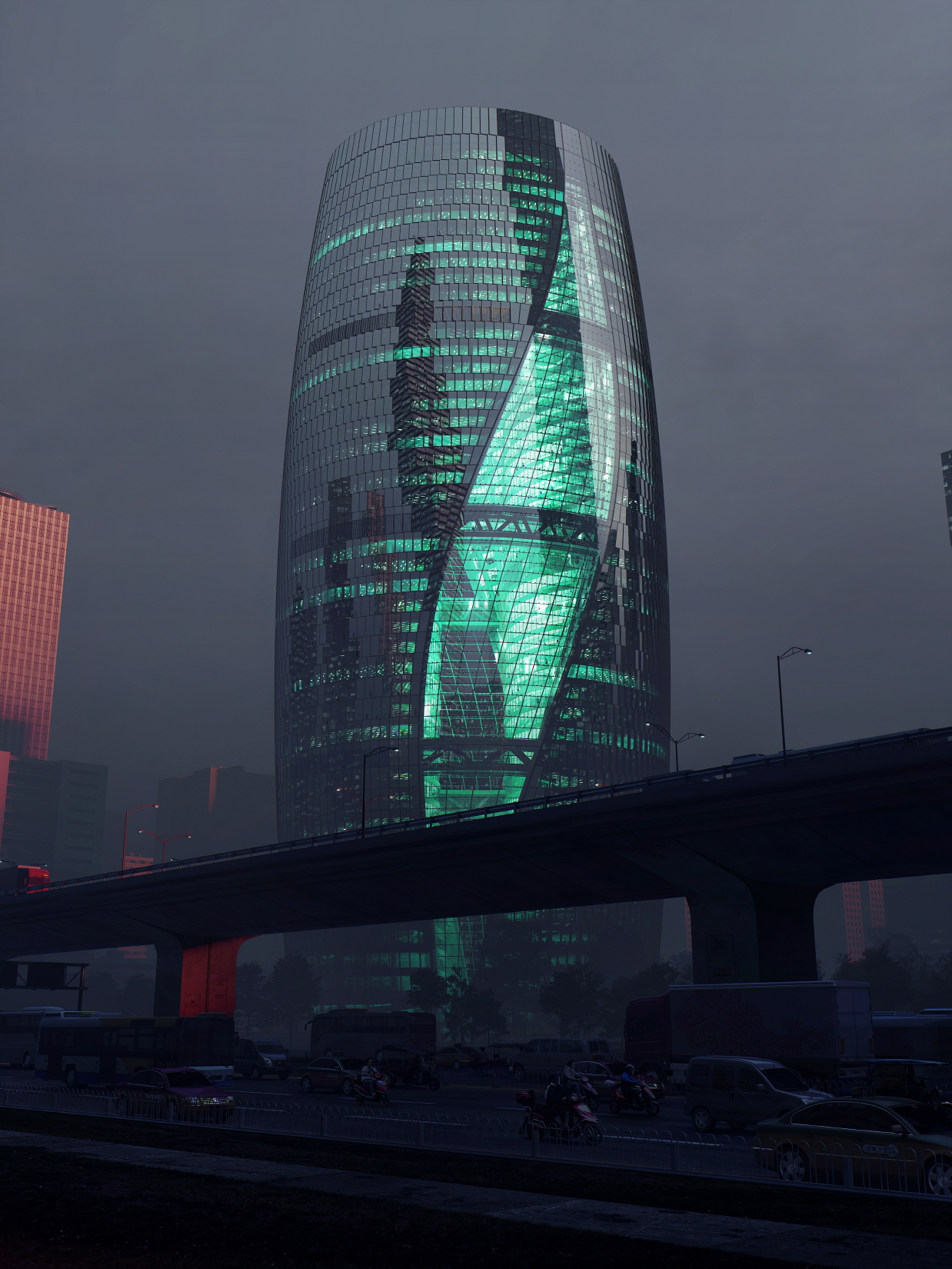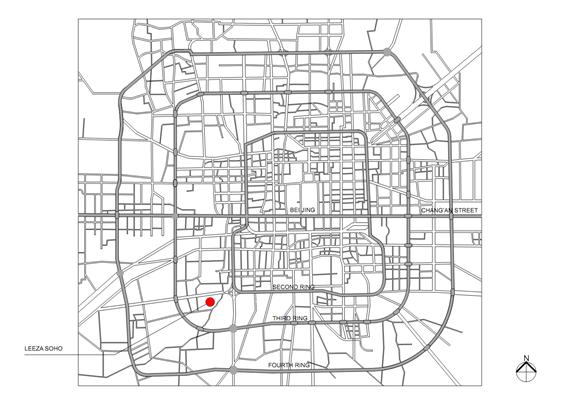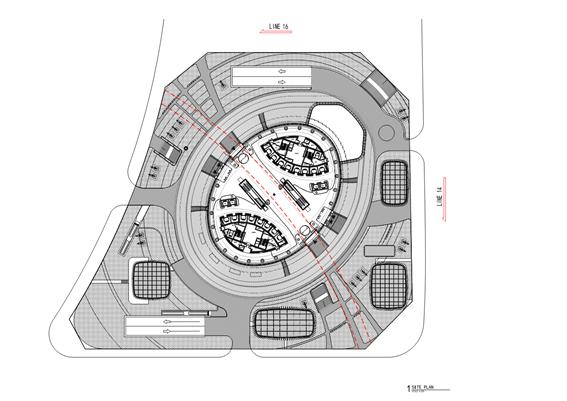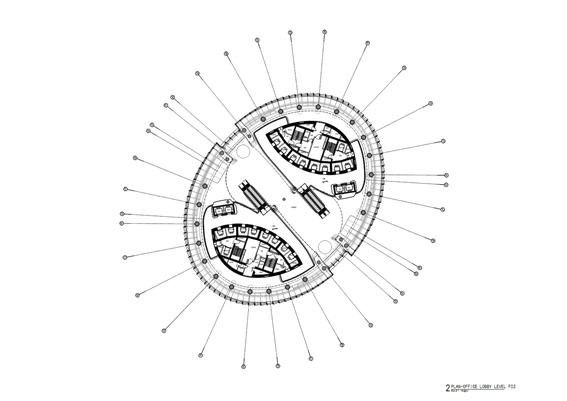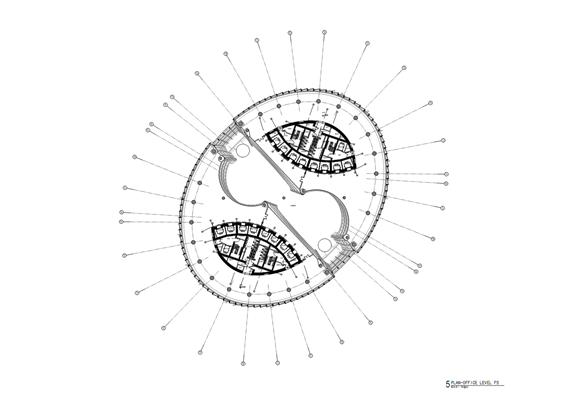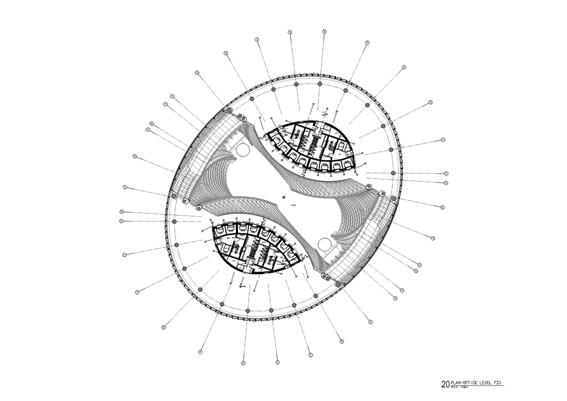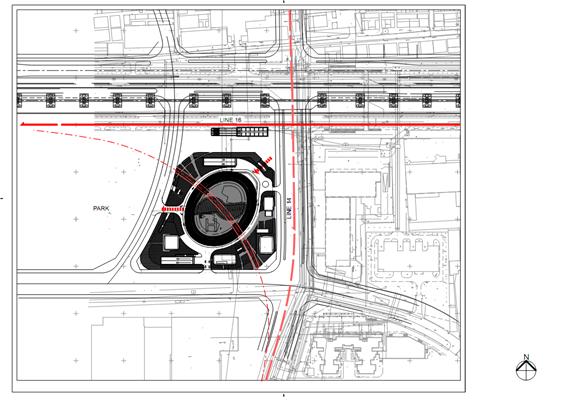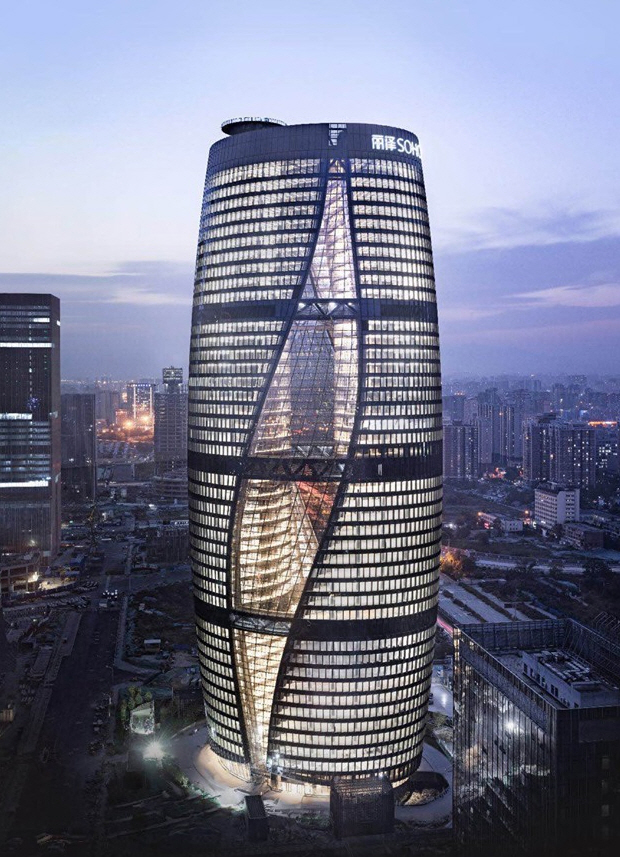AD
● 멋진 세상 속 건축디자인_ 190m 거대한 아트리움을 품고 있는 207m 초고층타워 ‘베이징 리자 소호(Leeza SOHO)’… 베이징 금융지구를 밝히는 은은한 조명체이자, 내부와 주변 환경을 조망할 수 있는 전망대로 작용해
중국 베이징 리자 파이낸셜 비즈니스 지구에 들어선 리자 소호는 연면적 172,800m²에 46층, 207m 규모의 초고층타워이다. 세계적인 건축회사 자하하디드 아키텍츠가 중국 부동산 개발회사인 소호와의 네 번째 개발 프로젝트인 리자 소호는 유려한 곡선미와 더불어 세계 최고 높이인 190m 높이의 거대한 아트리움을 내부에 품고 있어 더욱 특별하다.
베이징 남서쪽 파이낸셜 로드와 인접한 새로운 비즈니스와 주거, 교통 허브인 리자 소호는 현재 한창 조성되는 지하철 14 라인과 16 라인의 교차점에 인접해 그 위에 걸쳐있다. 단일 볼륨의 타워는 크게 2개의 존으로 나누어져 있고, 상부로 올라갈수록 45도로 비틀어지고 모아지면서 가운데 커다란 빈 공간을 만들어낸다. 190m 아트리움은 새로운 공공 공간이 되며 원형의 하부 광장이 둥근 타워 매스를 입체적으로 둘러싸고 있다.
아트리움의 트위스트는 리자 소호의 중심 영역에서 자연스러운 빛과 도시로의 이색적인 전망을 제공하고 있다. 내부의 평면은 2개 영역으로 구분된 슬래브 위에 구획된 부채꼴 형태가 정답게 공간을 나누고 있으며, 구조 링 위에 마련된 스카이브리지가 서로의 공간을 이어주고 있다. 외부 마감은 이중 절연 일체형 유리 커튼월 시스템으로 외부 환경을 조망하고, 건물 자체가 조명을 밝히는 베이징 금융지구의 은은한 등불이 되고 있다.
저유도 글레이징의 외피 단열 시스템은 베이징의 극심한 기후 조건에 쾌적한 실내 환경을 유지하게 만들어주며, 각 층마다는 효율적인 환경 제어가 가능하다. 모든 설계와 시공은 BIM을 적용해 구현했으며, 건축물 관리 운영 시스템을 통해 에너지 소비와 배출량을 줄일 수 있었다. 이처럼 약 3,300억원의 공사비가 소요된 리자 소호는 실시간 환경 제어 및 에너지 효율 모니터링, 고효율 펌프 및 냉각기, 보일러, 조명 제어, 고효율 필터를 적용한 환기 시스템, 하이브리드 자동차 충전소 등을 통해 LEED 골드 인증에 접근하고 있다.
Construction of Leeza Soho, a 46-storey(207m) mixed-use tower with the world’s tallest atrium, has reached level 20. Within the Lize Financial Business District- a new business, residential and transport hub adjacent to Financial Road in southwest Beijing – Leeza Soho is located at the intersection of Lines 14 and 16 currently under-construction for the Beijing Subway rail network. Directly above the new interchange station, Leeza Soho connects with the city’s bus network on Lize Road to the north and Lou Tuo Wan East Road to the east. Anchoring the financial district, the 172,800m² Leeza Soho design has evolved from its specific site conditions. Straddling the new subway tunnel that diagonally divides the site, the tower rises as a single volume divided into two halves on either side of the tunnel. A central atrium – the world’s tallest - extends 190m through full height of the building, connecting the two halves together. As the tower rises, the diagonal axis through the site defined by the subway tunnel is re-aligned by ‘twisting’ the atrium through 45 degrees to orientate the atrium’s higher floors with the east-west axis of Lize Road, one of west Beijing’s primary avenues. Connecting with the interchange station below, this 190m atrium will be a new public space for the city. An outdoor, public piazza surrounds the tower, echoing its circular form at the centre of the new financial district and welcoming visitors inside. The atrium’s ‘twist’ allows natural light and views of the city from the centre of all floors of Leeza Soho. Sky bridges on structural rings at each refuge/MEP level and a double-insulated glass façade unite the two halves of the tower together within a single cohesive envelope. The double-insulated, unitised glass curtain-wall system steps the glazing units on each floor at an angle, allowing ventilating registers to draw outside air through an operable cavity when required; creating extremely efficient environmental control for each floor. Zhang Xin, CEO of Soho China explained: “China attracts the best talent from around the world. It’s important to work with architects who understand what the next generation requires; connecting communities and traditions with new technologies and innovations to embrace the future.”
The tower provides self-shading for the atrium’s public space below while double-insulated low-e glazing(U=2.0W/m²K;SC=0.4) and envelope insulation(U=0.55 W/m²K) maintain a comfortable indoor environment in Beijing’s extreme weather conditions. At the forefront of 3D Building Information Modelling(BIM) in design, construction management and building operations, Zaha Hadid Architects and Soho China have implemented proven technologies to significantly reduce the energy consumption and emissions of their previous project collaborations. Targeting LEED Gold certification, an advanced 3D BIM energy management system will monitor real-time environmental control and energy efficiency within Leeza Soho, integrating heat-recovery from exhaust air, high-efficiency pumps and fans, chillers and boilers, lighting and controls, in addition to water-collection, low-flow rate fixtures, grey water flushing and landscape irrigation. Low VOC materials will be installed throughout Leeza Soho to minimise interior pollutants, and when required, high-efficiency filters will remove PM2.5 particles via the air-handling system. 2,680 bicycle parking spaces with lockers and shower facilities are provided. Dedicated charging spaces for electric/hybrid cars are located below ground. Construction of Leeza Soho will reach its full 207m height in September this year, with the tower’s completion planned for late 2018. Leeza Soho is the most recent of four project collaborations between Zaha Hadid Architects and Soho China that total 15million square feet(1.4 million m²) of award-winning office and retail space.
Architect: Zaha Hadid Architects, Design: Zaha Hadid_ Patrik Schumacher, Client: SOHO China Ltd., Project Director: Satoshi Ohashi, Project Associate: Kaloyan Erevinov, Ed Gaskin, Armando Solano, Project Architect: Philipp Ostermaier, Project Team: Yang Jingwen, Di Ding, Xuexin Duan, Samson Lee, Shu Hashimoto, Christoph Klemmt, Juan Liu, Dennis Brezina, Rita Lee, Seungho Yeo, Competition Project Directors: Satoshi Ohashi, Manuela Gatto, Competition Team Lead Designers: Philipp Ostermaier, Dennis Brezina, Claudia Glas Dorner, Competition Team: Yang Jingwen, Igor Pantic, Mu Ren, Konstantinos Mouratidis, Nicholette Chan, Yung-Chieh Huang, Consultants – Structure: Bollinger + Grohmann(Competition), CABR(SD), BIAD(DD)(CD), Facade: KWP(SD), Kighton Façade, Yuanda (DD)(CD), MEP: Parsons Brinkerhoff(SD), BIAD(DD)(CD), Lighting: Light Design(SD)(DD), Leuchte(CD), Landscape: ZHA(SD)(DD), Ecoland(DD)(CD), Interiors: ZHA(SD)(DD), Huateng(CD), Executive Architect: BIAD, General Contractor: China State Construction Engineering Corporation, Facade Contractor: Lingyun, Yuanda
Location: Beijing, China, Site Area: 30,688m², Gross Floor Area: 172,800㎡, Above Ground: 124,000㎡, Towers & Pavilions: Tower: 123,740㎡, Pavilions: 220㎡, Below Ground: 48,800㎡, Height: 207m, Top of occupied floor: 190.5m(45 floors), Floors Above Ground: 46 levels, Lobby 3,900㎡, Offices 110,474㎡, MEP floors 9,406㎡, Floors Below Ground: 4 levels/ 2 levels retail, 2 levels parking, subway tunnel, Retail: 10,000㎡, Vehicle Parking: 480, Bicycle Parking: 2,680
소호 차이나의 장신 CEO는 “중국 전통을 새로운 기술 혁신과 연결하여 미래에 대비한 하이테크한 건축물을 구현하고자 했다”고 밝힌다. >>Patrik Schumacher Architect, 자료_ ZHA, 기사 출처_ 에이앤뉴스 건축디자인대표 미디어신문 AN NEWS(ANN NEWS CENTER) 제공
안정원(비비안안 Vivian AN) 에이앤뉴스 발행인 겸 대표이사, 한양대학교 실내건축디자인학과 겸임교수, 한양대학교 IAB자문교수
기사 제공_ 에이앤뉴스그룹(에이앤뉴스 AN NEWS_ 건축디자인대표 미디어신문 ‧ ANN TV_ 건축디자인뉴스채널 ‧ 에이앤프레스_건설지, 건설백서, 건설스토리북, 건설엔지니어링북 전문출판사)
[저작권자(c) YTN 무단전재, 재배포 및 AI 데이터 활용 금지]
중국 베이징 리자 파이낸셜 비즈니스 지구에 들어선 리자 소호는 연면적 172,800m²에 46층, 207m 규모의 초고층타워이다. 세계적인 건축회사 자하하디드 아키텍츠가 중국 부동산 개발회사인 소호와의 네 번째 개발 프로젝트인 리자 소호는 유려한 곡선미와 더불어 세계 최고 높이인 190m 높이의 거대한 아트리움을 내부에 품고 있어 더욱 특별하다.
베이징 남서쪽 파이낸셜 로드와 인접한 새로운 비즈니스와 주거, 교통 허브인 리자 소호는 현재 한창 조성되는 지하철 14 라인과 16 라인의 교차점에 인접해 그 위에 걸쳐있다. 단일 볼륨의 타워는 크게 2개의 존으로 나누어져 있고, 상부로 올라갈수록 45도로 비틀어지고 모아지면서 가운데 커다란 빈 공간을 만들어낸다. 190m 아트리움은 새로운 공공 공간이 되며 원형의 하부 광장이 둥근 타워 매스를 입체적으로 둘러싸고 있다.
아트리움의 트위스트는 리자 소호의 중심 영역에서 자연스러운 빛과 도시로의 이색적인 전망을 제공하고 있다. 내부의 평면은 2개 영역으로 구분된 슬래브 위에 구획된 부채꼴 형태가 정답게 공간을 나누고 있으며, 구조 링 위에 마련된 스카이브리지가 서로의 공간을 이어주고 있다. 외부 마감은 이중 절연 일체형 유리 커튼월 시스템으로 외부 환경을 조망하고, 건물 자체가 조명을 밝히는 베이징 금융지구의 은은한 등불이 되고 있다.
저유도 글레이징의 외피 단열 시스템은 베이징의 극심한 기후 조건에 쾌적한 실내 환경을 유지하게 만들어주며, 각 층마다는 효율적인 환경 제어가 가능하다. 모든 설계와 시공은 BIM을 적용해 구현했으며, 건축물 관리 운영 시스템을 통해 에너지 소비와 배출량을 줄일 수 있었다. 이처럼 약 3,300억원의 공사비가 소요된 리자 소호는 실시간 환경 제어 및 에너지 효율 모니터링, 고효율 펌프 및 냉각기, 보일러, 조명 제어, 고효율 필터를 적용한 환기 시스템, 하이브리드 자동차 충전소 등을 통해 LEED 골드 인증에 접근하고 있다.
Construction of Leeza Soho, a 46-storey(207m) mixed-use tower with the world’s tallest atrium, has reached level 20. Within the Lize Financial Business District- a new business, residential and transport hub adjacent to Financial Road in southwest Beijing – Leeza Soho is located at the intersection of Lines 14 and 16 currently under-construction for the Beijing Subway rail network. Directly above the new interchange station, Leeza Soho connects with the city’s bus network on Lize Road to the north and Lou Tuo Wan East Road to the east. Anchoring the financial district, the 172,800m² Leeza Soho design has evolved from its specific site conditions. Straddling the new subway tunnel that diagonally divides the site, the tower rises as a single volume divided into two halves on either side of the tunnel. A central atrium – the world’s tallest - extends 190m through full height of the building, connecting the two halves together. As the tower rises, the diagonal axis through the site defined by the subway tunnel is re-aligned by ‘twisting’ the atrium through 45 degrees to orientate the atrium’s higher floors with the east-west axis of Lize Road, one of west Beijing’s primary avenues. Connecting with the interchange station below, this 190m atrium will be a new public space for the city. An outdoor, public piazza surrounds the tower, echoing its circular form at the centre of the new financial district and welcoming visitors inside. The atrium’s ‘twist’ allows natural light and views of the city from the centre of all floors of Leeza Soho. Sky bridges on structural rings at each refuge/MEP level and a double-insulated glass façade unite the two halves of the tower together within a single cohesive envelope. The double-insulated, unitised glass curtain-wall system steps the glazing units on each floor at an angle, allowing ventilating registers to draw outside air through an operable cavity when required; creating extremely efficient environmental control for each floor. Zhang Xin, CEO of Soho China explained: “China attracts the best talent from around the world. It’s important to work with architects who understand what the next generation requires; connecting communities and traditions with new technologies and innovations to embrace the future.”
The tower provides self-shading for the atrium’s public space below while double-insulated low-e glazing(U=2.0W/m²K;SC=0.4) and envelope insulation(U=0.55 W/m²K) maintain a comfortable indoor environment in Beijing’s extreme weather conditions. At the forefront of 3D Building Information Modelling(BIM) in design, construction management and building operations, Zaha Hadid Architects and Soho China have implemented proven technologies to significantly reduce the energy consumption and emissions of their previous project collaborations. Targeting LEED Gold certification, an advanced 3D BIM energy management system will monitor real-time environmental control and energy efficiency within Leeza Soho, integrating heat-recovery from exhaust air, high-efficiency pumps and fans, chillers and boilers, lighting and controls, in addition to water-collection, low-flow rate fixtures, grey water flushing and landscape irrigation. Low VOC materials will be installed throughout Leeza Soho to minimise interior pollutants, and when required, high-efficiency filters will remove PM2.5 particles via the air-handling system. 2,680 bicycle parking spaces with lockers and shower facilities are provided. Dedicated charging spaces for electric/hybrid cars are located below ground. Construction of Leeza Soho will reach its full 207m height in September this year, with the tower’s completion planned for late 2018. Leeza Soho is the most recent of four project collaborations between Zaha Hadid Architects and Soho China that total 15million square feet(1.4 million m²) of award-winning office and retail space.
Architect: Zaha Hadid Architects, Design: Zaha Hadid_ Patrik Schumacher, Client: SOHO China Ltd., Project Director: Satoshi Ohashi, Project Associate: Kaloyan Erevinov, Ed Gaskin, Armando Solano, Project Architect: Philipp Ostermaier, Project Team: Yang Jingwen, Di Ding, Xuexin Duan, Samson Lee, Shu Hashimoto, Christoph Klemmt, Juan Liu, Dennis Brezina, Rita Lee, Seungho Yeo, Competition Project Directors: Satoshi Ohashi, Manuela Gatto, Competition Team Lead Designers: Philipp Ostermaier, Dennis Brezina, Claudia Glas Dorner, Competition Team: Yang Jingwen, Igor Pantic, Mu Ren, Konstantinos Mouratidis, Nicholette Chan, Yung-Chieh Huang, Consultants – Structure: Bollinger + Grohmann(Competition), CABR(SD), BIAD(DD)(CD), Facade: KWP(SD), Kighton Façade, Yuanda (DD)(CD), MEP: Parsons Brinkerhoff(SD), BIAD(DD)(CD), Lighting: Light Design(SD)(DD), Leuchte(CD), Landscape: ZHA(SD)(DD), Ecoland(DD)(CD), Interiors: ZHA(SD)(DD), Huateng(CD), Executive Architect: BIAD, General Contractor: China State Construction Engineering Corporation, Facade Contractor: Lingyun, Yuanda
Location: Beijing, China, Site Area: 30,688m², Gross Floor Area: 172,800㎡, Above Ground: 124,000㎡, Towers & Pavilions: Tower: 123,740㎡, Pavilions: 220㎡, Below Ground: 48,800㎡, Height: 207m, Top of occupied floor: 190.5m(45 floors), Floors Above Ground: 46 levels, Lobby 3,900㎡, Offices 110,474㎡, MEP floors 9,406㎡, Floors Below Ground: 4 levels/ 2 levels retail, 2 levels parking, subway tunnel, Retail: 10,000㎡, Vehicle Parking: 480, Bicycle Parking: 2,680
소호 차이나의 장신 CEO는 “중국 전통을 새로운 기술 혁신과 연결하여 미래에 대비한 하이테크한 건축물을 구현하고자 했다”고 밝힌다. >>Patrik Schumacher Architect, 자료_ ZHA, 기사 출처_ 에이앤뉴스 건축디자인대표 미디어신문 AN NEWS(ANN NEWS CENTER) 제공
안정원(비비안안 Vivian AN) 에이앤뉴스 발행인 겸 대표이사, 한양대학교 실내건축디자인학과 겸임교수, 한양대학교 IAB자문교수
기사 제공_ 에이앤뉴스그룹(에이앤뉴스 AN NEWS_ 건축디자인대표 미디어신문 ‧ ANN TV_ 건축디자인뉴스채널 ‧ 에이앤프레스_건설지, 건설백서, 건설스토리북, 건설엔지니어링북 전문출판사)
[저작권자(c) YTN 무단전재, 재배포 및 AI 데이터 활용 금지]
