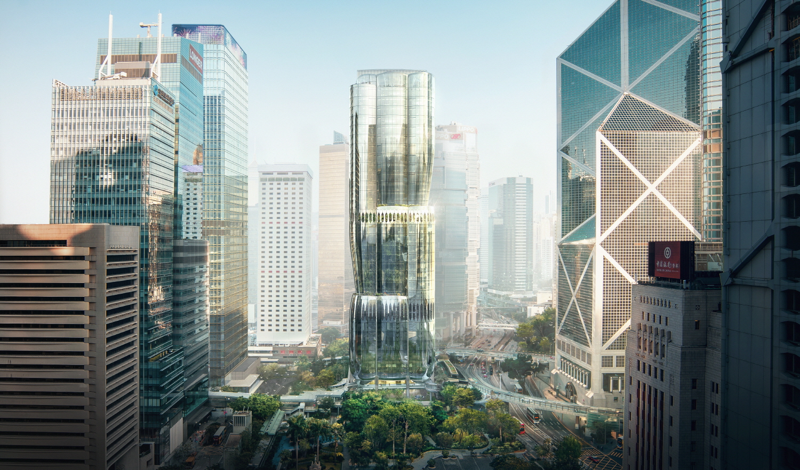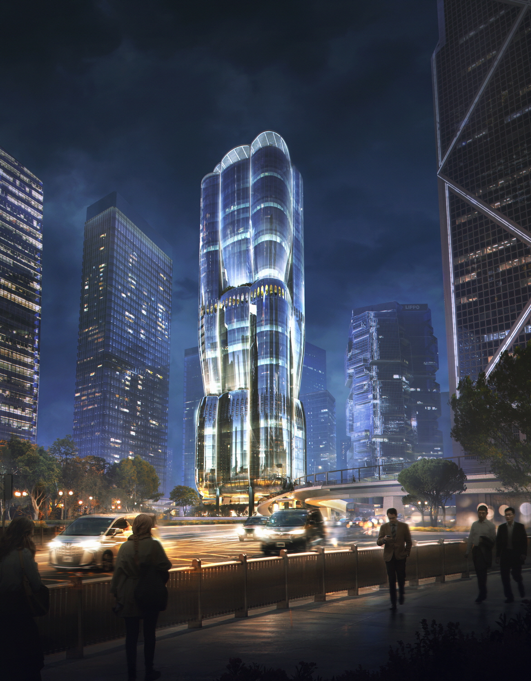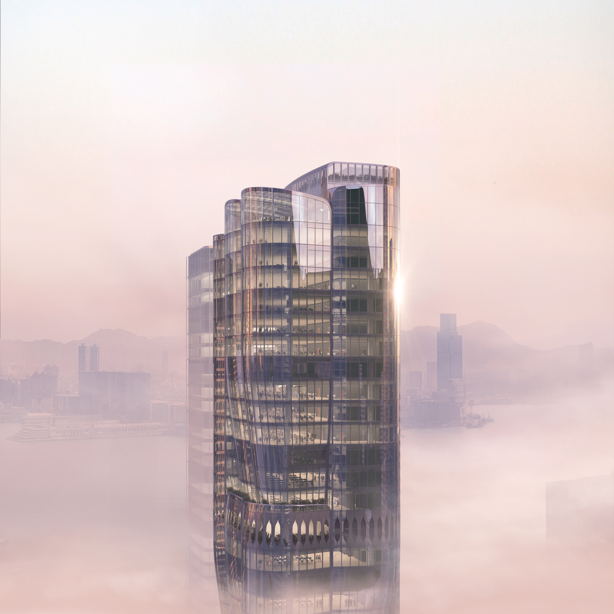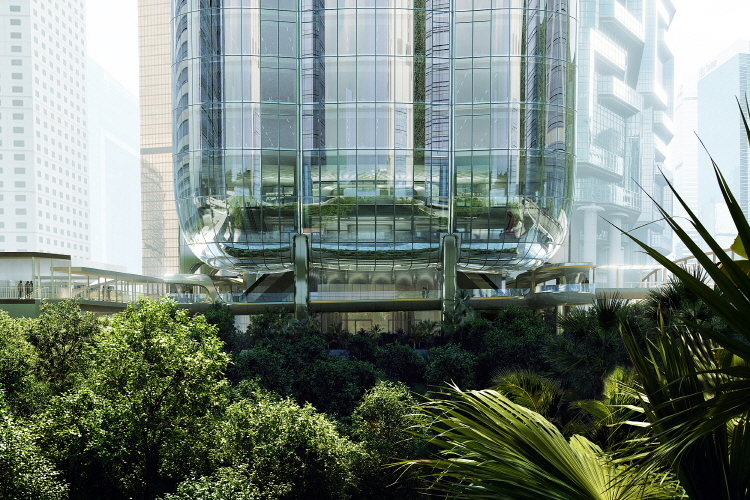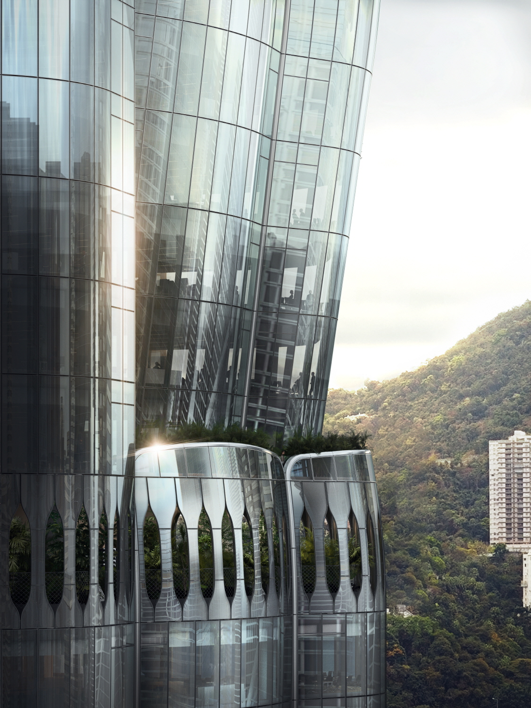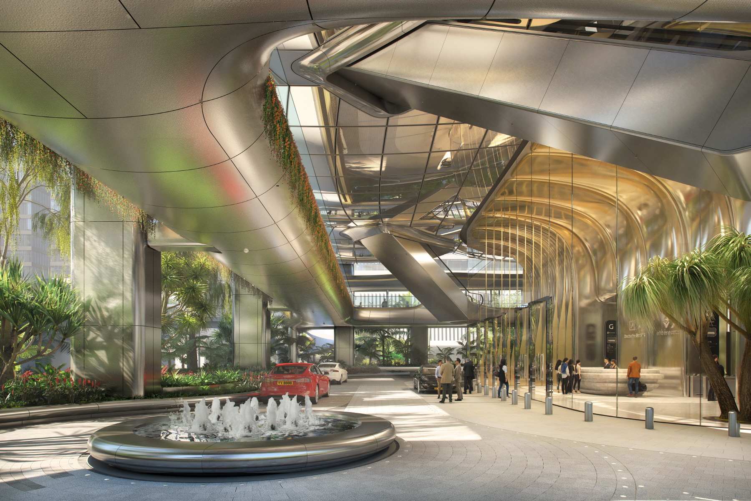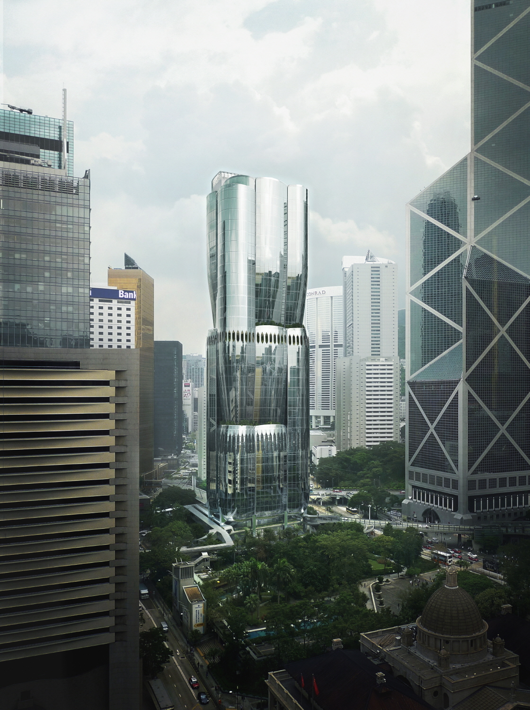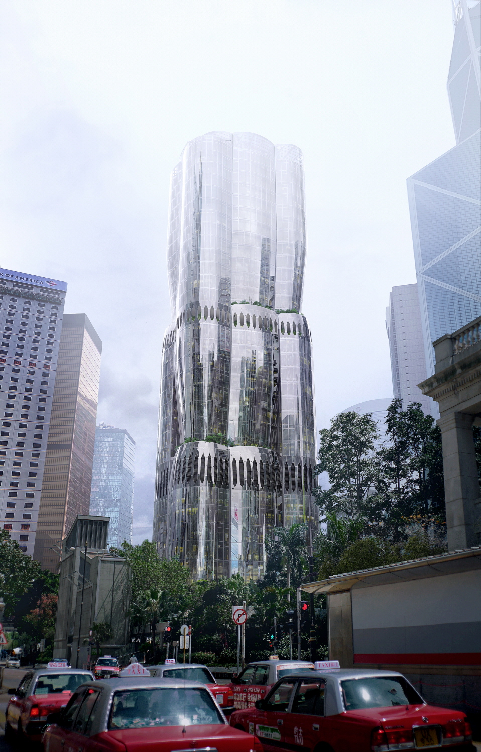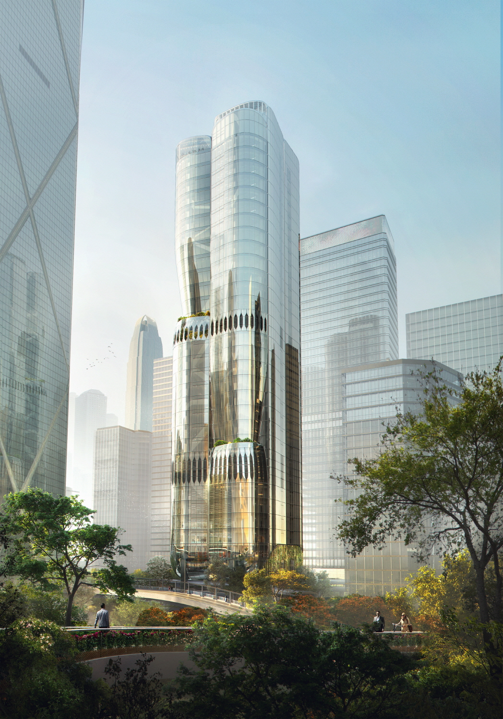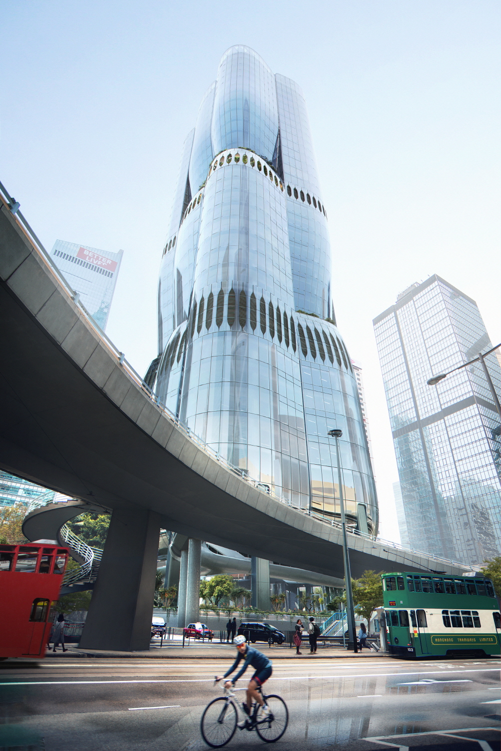AD
● 멋진 세상 속 건축디자인_ 43,200㎡에 지상 36층, 지하 5층, 높이 190m 규모에 달하는 고층 복합타워, 유기적인 외관은 유리를 활용해 유려한 곡면 매스와 아쿠아 포닉스 공기정화 시스템을 갖춘 스카이 가든을 내부 곳곳에 품고 있어
머레이 로드는 홍콩의 대표적인 부동산 개발업체 헨더슨 랜드 디벨로프먼트가 개발하는 이색적인 고층 타워이다. 43,200㎡에 지상 36층, 지하 5층, 높이 190m 규모에 달하는 머레이 로드 타워는 주차장 부지를 개발한 것으로 홍콩 중심업무지구 MTR 중앙역 인근에 위치한다.
설계를 맡은 세계적인 건축스튜디오 ZHA는 홍콩을 상징하는 꽃인 바우히니아 꽃봉오리에서 영감을 받아 현재의 디자인을 구현해냈다. 건물의 유기적인 외관은 유리를 활용해 유려한 곡면 매스를 자아내고 있고, 내부에는 하늘정원과 러닝 트랙이 마련되어 인근의 공원과 환경적인 흐름을 이어준다. 외벽 커튼월은 4플라이 2중 단열유리가 사용되어 여름철 강력한 태풍으로부터 건물을 보호하고 단열과 냉방 부하를 줄일 수 있게 설계됐다. 건물 중간 중간에 구획된 스카이 가든에는 생물학적 공기정화 필터 역할을 하는 아쿠아 포닉스 시스템을 갖춰 야외 휴식 공간으로 손색이 없다. 타워 윗부분에 자리한 연회장에서는 다양한 이벤트가 열리고 도시 주변의 스카이라인을 두루 감상할 수 있어 특별하다.
건물 앞으로는 고가 보행자 통로 네트워크가 입체적으로 교차하고 주변의 정원과 상점, 레스토랑, 금융기관, 오피스가 자연스럽게 연결된다. 이러한 주변 환경을 고려해 건물의 구조는 고강도 철골 구조로 설계되었으며 지면에서 필로티로 띄워지고 여러 매스로 분절된 입면을 추구한다. 비워진 하부 공간의 쾌적함으로 인해 한층 여유로운 저층부 공간이 형성되고 도시의 공중 보행로와 어우러져 건물 로비로의 한층 다이내믹한 동선 체계를 만들어낸다.
Located in the heart of Hong Kong’s central business district, the 36-storey Murray Road project for Henderson Land replaces a multi-storey car park to create an urban oasis adjacent to Chater Garden within a short walking distance to both Central and Admiralty MTR metro stations.
With its base elevated above the ground to shelter courtyards and gardens cultivated with trees and plants in the centre of one of the world’s busiest cities, the design creates new civic plazas that are enveloped by nature.
Echoing the organic forms of the natural world; the redevelopment connects with the adjacent public gardens and parks. These tranquil outdoor areas flow into the generous communal spaces of the interior; the craftsmanship and precision of the curved glass façade enhancing this seamless connectivity between the building’s interiors and the surrounding gardens and city beyond.
The design reinterprets the structural forms and layering of a Bauhinia bud about to blossom. Known as the Hong Kong orchid tree, the Bauhinia x blakeana was first propagated in the city’s botanic gardens above the Murray Road site and its flowering bud features on Hong Kong’s flag.
At the core of the city’s financial district, the project is situated at the east-west / north-south junction of Hong Kong’s network of elevated pedestrian walkways; connecting directly with surrounding gardens, shops and restaurants as well as the offices of leading financial and civic institutions.
A high-tensile steel structure provides very wide span (up to 26m) of naturally lit, column-free, Grade A office space with a 5 metre floor-to-floor height giving maximum flexibility; its vertical core located on the eastern side of the building to optimise views of Chater Garden and the city’s renowned skyline to the west.
Working with the Henderson Land and Arup’s Building Sustainability Team, the design has achieved LEED Platinum and WELL Platinum pre-certification together with the highest 3-Star rating of China’s Green Building Rating Program. The design, procurement and construction targets full certification at occupancy.
The building’s smart management system creates a contactless pathway for all occupants from the street to their workstation that eliminates direct contact with communal surfaces and includes AI-assisted lift controls. Using a mobile phone, contactless smart card or biometric recognition, occupants can enter the building and pass security, call lifts to their office floor and access other zones such as lounge areas and washrooms.
Arranged for access on multiple levels, the large double-height foyer at ground level welcomes staff and visitors with its interplay of natural light, planting and organic forms leading up to the second floor public lobby on the city’s elevated walkway network. Suspended above the canopy of its surrounding tress, the sculptural glass façade of this expansive lobby defines a variety of nested spaces, each refined for purpose and experience.
Designed for intuitive navigation and to accommodate evolving patterns of working with enhanced workplace flexibility, the colour palettes of these finely detailed spaces differentiate key destinations within the tower.
Located on the refuge floor, the Sky Garden is an outdoor recreational space with running track and an aquaponics planting network that acts as an effective biological air-purifying filter by consuming contaminants.
The banqueting hall at the top of the tower offers panoramic views of the city’s surrounding skyline. Hosting a variety of public and corporate events, its glazed roof and façade will ensure this space becomes one of the city’s most memorable venues.
Designed to withstand the region’s powerful summer typhoons, the façade is comprised of 4-ply, double-laminated, double-curved insulated glass units – the first of their kind in Hong Kong – to effectively insulate the building and reduce its cooling load as well as build resilience.
Hybrid ventilation is controlled by the building’s automated management system and enables all office levels to be naturally ventilated. This natural ventilation can be supplemented when required with mechanical dehumidification and filtration to further enhance the indoor environment and air quality.
The building’s air quality monitoring system will detect the degree of occupancy in any interior and automatically adjust indoor air temperature, humidity and fresh air volume to meet demand. These smart systems learn to accurately predict daily occupancy trends to optimise energy demand, ensuring increased efficiencies with lower energy consumption.
Two weather stations installed at street level and roof level will monitor real-time outdoor conditions including PM10, PM2.5, ozone, daylight (solar irradiation), wind speed (m/s), rainfall (mm), temperature (oC), humidity (%) and noise (dB). These weather stations will inform occupants of outdoor air quality and are connected to the building’s automated management system to adjust the tower’s hybrid ventilation as required, ensuring the optimum supply of high quality outdoor air.
The redevelopment also incorporates a solar responsive ventilator (SRV) along the western perimeter of each floor to enhance the comfort of occupants. Powered by photovoltaics, the low speed, silent SRV creates a channel of air that has the ability to adjust solar radiative heat to the perimeter zone for further comfort.
A 26% reduction in electricity demand will be achieved with the use of smart chiller plant optimization, high-efficiency HVAC equipment and daylight sensors that reduce artificial lighting during periods of sufficient natural light.
A top-down construction method is employed to accelerate the redevelopment programme on-site by implementing deep basement and above-ground construction at the same time.
With construction works beginning last year and its procurement targeting embodied carbon reductions as well as the use of recycled materials, 2 Murray Road looks to the future with the integration of advanced design, construction and operational technologies.
내부에 적용한 하이브리드 환기 시스템은 사무실의 환기를 최적으로 자동 관리해주고 기계적인 제습과 여과를 통해 실내 공기 질을 향상시켜 준다. 건물의 공기 품질 모니터링 시스템은 실내의 온도, 습도, 외부 공기의 양을 자동으로 조정하며, 스마트 시스템은 에너지 수요를 최적화하기 위해 저에너지 소비 효율을 향상시켜 준다. 이러한 세심한 지속가능한 설계를 통해 2 머레이로드 타워는 중국 그린빌딩 프로그램 중 LEED 플래티넘 등급과 WELL 플래티넘 사전 인증을 획득할 수 있게 된다. >>Architect_ Zaha Hadid Architects (ZHA), Design_ Patrik Schumacher, ZHA Project Directors_ Jim Heverin; Sara Klomps, Chris Lepine, 자료_ ZHA, Render by Arqui9, 기사 출처_ 데일리 에이앤뉴스_ Daily AN NEWS ‧ ANN TV(ANN NEWS CENTER) 제공
안정원(비비안안 VIVIAN AN) 에이앤뉴스 발행인 겸 대표이사, 한양대학교 실내건축디자인학과 겸임교수
기사 제공_ 에이앤뉴스그룹(데일리에이앤뉴스_ 건설경제건축디자인문화예술종합미디어뉴스‧에이앤앤티브이_건축디자인건설미디어뉴스채널 ‧ 에이앤앤북스_ 건설지‧건설백서‧건설스토리북‧건설엔지니어링북전문출판사)
Architect: Zaha Hadid Architects (ZHA)
Design: Patrik Schumacher
ZHA Project Directors: Jim Heverin; Sara Klomps, Chris Lepine
Client: Henderson Land
ZHA Project Team: Brandon Gehrke, Bidisha Sinha, Carlos Michel-Medina, Edgar Payan, Eddie Can, Fernando Alvarenga, Hazel Wu, Inês Fontoura, Irena Predalic, Janet Cheung, Kaloyan Erevinov, Kar-Hwa Ho, Karoly Markos, Kelvin Ma, Kylie Chan, Magda Smolinska, Melodie Leung, Michael Sims, Muriel Boselli, Nailu Chen, Oliver Bray, Paulo Flores, Simon Yu, Tim Yeung, Torsten Broeder, Yun Zhang
ZHA Competition Team: Edgar Payan, Adrian Yiu, Brandon Gehrke, Carlota Boyer, Eddie Can, Fernando Alvarenga, Irena Predalic, Karoly Markos, Lorena Espaillat Bencosme, Maria Tsironi, Michail Desyllas, Nailu Chen, Paulo Flores, Philip Siedler, Saman Dadgostar, Torsten Broeder, Uli Blum
Local Architect & AP: Ronald Lu & Partners (Hong Kong)
Building Services Engineering: WSP (Asia)
Structural & Geotechnical Engineering: LERA Consulting Structural Engineers (Steel); C M Wong & Associates; Eckersley O’Callaghan Asia (Footbridges & Banquet Hall)
Facade Engineering: Group 5F; Meinhardt Facade Technology (Hong Kong)
Lighting consultant: LichtVision; Speirs + Major (Landscape & Media Façade)
Landscaping: PWP Landscape Architecture; Earthasia
Quantity Surveyor: Rider Levett Bucknall
Sustainability & Civil Engineering: Arup
Traffic consultant: MVA (Hong Kong)
Acoustic consultant: Shen Milsom & Wilke
Vibration consultant: C.F. Ng and Associates
AV / IV / Specialist Media consultant: Ptarmigan Integration Limited
Security consultant: UCS Hong Kong
Signage & Wayfinding consultant: Atelier Pacific
Height: 190m (36 levels including ground, 5 below ground)
Floor area: 43,200 sq.m
Site coverage: 65% developed
[저작권자(c) YTN 무단전재, 재배포 및 AI 데이터 활용 금지]
머레이 로드는 홍콩의 대표적인 부동산 개발업체 헨더슨 랜드 디벨로프먼트가 개발하는 이색적인 고층 타워이다. 43,200㎡에 지상 36층, 지하 5층, 높이 190m 규모에 달하는 머레이 로드 타워는 주차장 부지를 개발한 것으로 홍콩 중심업무지구 MTR 중앙역 인근에 위치한다.
설계를 맡은 세계적인 건축스튜디오 ZHA는 홍콩을 상징하는 꽃인 바우히니아 꽃봉오리에서 영감을 받아 현재의 디자인을 구현해냈다. 건물의 유기적인 외관은 유리를 활용해 유려한 곡면 매스를 자아내고 있고, 내부에는 하늘정원과 러닝 트랙이 마련되어 인근의 공원과 환경적인 흐름을 이어준다. 외벽 커튼월은 4플라이 2중 단열유리가 사용되어 여름철 강력한 태풍으로부터 건물을 보호하고 단열과 냉방 부하를 줄일 수 있게 설계됐다. 건물 중간 중간에 구획된 스카이 가든에는 생물학적 공기정화 필터 역할을 하는 아쿠아 포닉스 시스템을 갖춰 야외 휴식 공간으로 손색이 없다. 타워 윗부분에 자리한 연회장에서는 다양한 이벤트가 열리고 도시 주변의 스카이라인을 두루 감상할 수 있어 특별하다.
건물 앞으로는 고가 보행자 통로 네트워크가 입체적으로 교차하고 주변의 정원과 상점, 레스토랑, 금융기관, 오피스가 자연스럽게 연결된다. 이러한 주변 환경을 고려해 건물의 구조는 고강도 철골 구조로 설계되었으며 지면에서 필로티로 띄워지고 여러 매스로 분절된 입면을 추구한다. 비워진 하부 공간의 쾌적함으로 인해 한층 여유로운 저층부 공간이 형성되고 도시의 공중 보행로와 어우러져 건물 로비로의 한층 다이내믹한 동선 체계를 만들어낸다.
Located in the heart of Hong Kong’s central business district, the 36-storey Murray Road project for Henderson Land replaces a multi-storey car park to create an urban oasis adjacent to Chater Garden within a short walking distance to both Central and Admiralty MTR metro stations.
With its base elevated above the ground to shelter courtyards and gardens cultivated with trees and plants in the centre of one of the world’s busiest cities, the design creates new civic plazas that are enveloped by nature.
Echoing the organic forms of the natural world; the redevelopment connects with the adjacent public gardens and parks. These tranquil outdoor areas flow into the generous communal spaces of the interior; the craftsmanship and precision of the curved glass façade enhancing this seamless connectivity between the building’s interiors and the surrounding gardens and city beyond.
The design reinterprets the structural forms and layering of a Bauhinia bud about to blossom. Known as the Hong Kong orchid tree, the Bauhinia x blakeana was first propagated in the city’s botanic gardens above the Murray Road site and its flowering bud features on Hong Kong’s flag.
At the core of the city’s financial district, the project is situated at the east-west / north-south junction of Hong Kong’s network of elevated pedestrian walkways; connecting directly with surrounding gardens, shops and restaurants as well as the offices of leading financial and civic institutions.
A high-tensile steel structure provides very wide span (up to 26m) of naturally lit, column-free, Grade A office space with a 5 metre floor-to-floor height giving maximum flexibility; its vertical core located on the eastern side of the building to optimise views of Chater Garden and the city’s renowned skyline to the west.
Working with the Henderson Land and Arup’s Building Sustainability Team, the design has achieved LEED Platinum and WELL Platinum pre-certification together with the highest 3-Star rating of China’s Green Building Rating Program. The design, procurement and construction targets full certification at occupancy.
The building’s smart management system creates a contactless pathway for all occupants from the street to their workstation that eliminates direct contact with communal surfaces and includes AI-assisted lift controls. Using a mobile phone, contactless smart card or biometric recognition, occupants can enter the building and pass security, call lifts to their office floor and access other zones such as lounge areas and washrooms.
Arranged for access on multiple levels, the large double-height foyer at ground level welcomes staff and visitors with its interplay of natural light, planting and organic forms leading up to the second floor public lobby on the city’s elevated walkway network. Suspended above the canopy of its surrounding tress, the sculptural glass façade of this expansive lobby defines a variety of nested spaces, each refined for purpose and experience.
Designed for intuitive navigation and to accommodate evolving patterns of working with enhanced workplace flexibility, the colour palettes of these finely detailed spaces differentiate key destinations within the tower.
Located on the refuge floor, the Sky Garden is an outdoor recreational space with running track and an aquaponics planting network that acts as an effective biological air-purifying filter by consuming contaminants.
The banqueting hall at the top of the tower offers panoramic views of the city’s surrounding skyline. Hosting a variety of public and corporate events, its glazed roof and façade will ensure this space becomes one of the city’s most memorable venues.
Designed to withstand the region’s powerful summer typhoons, the façade is comprised of 4-ply, double-laminated, double-curved insulated glass units – the first of their kind in Hong Kong – to effectively insulate the building and reduce its cooling load as well as build resilience.
Hybrid ventilation is controlled by the building’s automated management system and enables all office levels to be naturally ventilated. This natural ventilation can be supplemented when required with mechanical dehumidification and filtration to further enhance the indoor environment and air quality.
The building’s air quality monitoring system will detect the degree of occupancy in any interior and automatically adjust indoor air temperature, humidity and fresh air volume to meet demand. These smart systems learn to accurately predict daily occupancy trends to optimise energy demand, ensuring increased efficiencies with lower energy consumption.
Two weather stations installed at street level and roof level will monitor real-time outdoor conditions including PM10, PM2.5, ozone, daylight (solar irradiation), wind speed (m/s), rainfall (mm), temperature (oC), humidity (%) and noise (dB). These weather stations will inform occupants of outdoor air quality and are connected to the building’s automated management system to adjust the tower’s hybrid ventilation as required, ensuring the optimum supply of high quality outdoor air.
The redevelopment also incorporates a solar responsive ventilator (SRV) along the western perimeter of each floor to enhance the comfort of occupants. Powered by photovoltaics, the low speed, silent SRV creates a channel of air that has the ability to adjust solar radiative heat to the perimeter zone for further comfort.
A 26% reduction in electricity demand will be achieved with the use of smart chiller plant optimization, high-efficiency HVAC equipment and daylight sensors that reduce artificial lighting during periods of sufficient natural light.
A top-down construction method is employed to accelerate the redevelopment programme on-site by implementing deep basement and above-ground construction at the same time.
With construction works beginning last year and its procurement targeting embodied carbon reductions as well as the use of recycled materials, 2 Murray Road looks to the future with the integration of advanced design, construction and operational technologies.
내부에 적용한 하이브리드 환기 시스템은 사무실의 환기를 최적으로 자동 관리해주고 기계적인 제습과 여과를 통해 실내 공기 질을 향상시켜 준다. 건물의 공기 품질 모니터링 시스템은 실내의 온도, 습도, 외부 공기의 양을 자동으로 조정하며, 스마트 시스템은 에너지 수요를 최적화하기 위해 저에너지 소비 효율을 향상시켜 준다. 이러한 세심한 지속가능한 설계를 통해 2 머레이로드 타워는 중국 그린빌딩 프로그램 중 LEED 플래티넘 등급과 WELL 플래티넘 사전 인증을 획득할 수 있게 된다. >>Architect_ Zaha Hadid Architects (ZHA), Design_ Patrik Schumacher, ZHA Project Directors_ Jim Heverin; Sara Klomps, Chris Lepine, 자료_ ZHA, Render by Arqui9, 기사 출처_ 데일리 에이앤뉴스_ Daily AN NEWS ‧ ANN TV(ANN NEWS CENTER) 제공
안정원(비비안안 VIVIAN AN) 에이앤뉴스 발행인 겸 대표이사, 한양대학교 실내건축디자인학과 겸임교수
기사 제공_ 에이앤뉴스그룹(데일리에이앤뉴스_ 건설경제건축디자인문화예술종합미디어뉴스‧에이앤앤티브이_건축디자인건설미디어뉴스채널 ‧ 에이앤앤북스_ 건설지‧건설백서‧건설스토리북‧건설엔지니어링북전문출판사)
Architect: Zaha Hadid Architects (ZHA)
Design: Patrik Schumacher
ZHA Project Directors: Jim Heverin; Sara Klomps, Chris Lepine
Client: Henderson Land
ZHA Project Team: Brandon Gehrke, Bidisha Sinha, Carlos Michel-Medina, Edgar Payan, Eddie Can, Fernando Alvarenga, Hazel Wu, Inês Fontoura, Irena Predalic, Janet Cheung, Kaloyan Erevinov, Kar-Hwa Ho, Karoly Markos, Kelvin Ma, Kylie Chan, Magda Smolinska, Melodie Leung, Michael Sims, Muriel Boselli, Nailu Chen, Oliver Bray, Paulo Flores, Simon Yu, Tim Yeung, Torsten Broeder, Yun Zhang
ZHA Competition Team: Edgar Payan, Adrian Yiu, Brandon Gehrke, Carlota Boyer, Eddie Can, Fernando Alvarenga, Irena Predalic, Karoly Markos, Lorena Espaillat Bencosme, Maria Tsironi, Michail Desyllas, Nailu Chen, Paulo Flores, Philip Siedler, Saman Dadgostar, Torsten Broeder, Uli Blum
Local Architect & AP: Ronald Lu & Partners (Hong Kong)
Building Services Engineering: WSP (Asia)
Structural & Geotechnical Engineering: LERA Consulting Structural Engineers (Steel); C M Wong & Associates; Eckersley O’Callaghan Asia (Footbridges & Banquet Hall)
Facade Engineering: Group 5F; Meinhardt Facade Technology (Hong Kong)
Lighting consultant: LichtVision; Speirs + Major (Landscape & Media Façade)
Landscaping: PWP Landscape Architecture; Earthasia
Quantity Surveyor: Rider Levett Bucknall
Sustainability & Civil Engineering: Arup
Traffic consultant: MVA (Hong Kong)
Acoustic consultant: Shen Milsom & Wilke
Vibration consultant: C.F. Ng and Associates
AV / IV / Specialist Media consultant: Ptarmigan Integration Limited
Security consultant: UCS Hong Kong
Signage & Wayfinding consultant: Atelier Pacific
Height: 190m (36 levels including ground, 5 below ground)
Floor area: 43,200 sq.m
Site coverage: 65% developed
[저작권자(c) YTN 무단전재, 재배포 및 AI 데이터 활용 금지]
